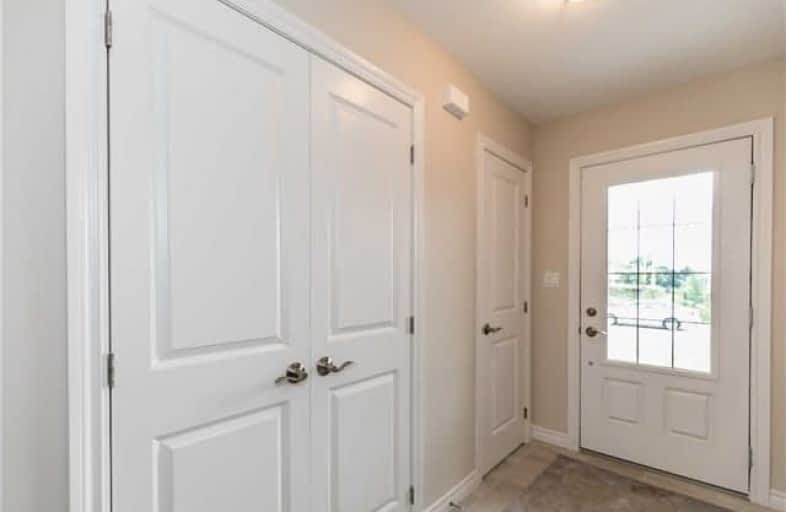
St Ann's Separate School
Elementary: Catholic
3.99 km
Sacred Heart School
Elementary: Catholic
2.97 km
Monsignor Castex Separate School
Elementary: Catholic
0.89 km
Bayview Public School
Elementary: Public
0.99 km
Huron Park Public School
Elementary: Public
2.31 km
Mundy's Bay Elementary Public School
Elementary: Public
1.16 km
Georgian Bay District Secondary School
Secondary: Public
0.43 km
North Simcoe Campus
Secondary: Public
2.60 km
École secondaire Le Caron
Secondary: Public
3.67 km
Stayner Collegiate Institute
Secondary: Public
37.91 km
Elmvale District High School
Secondary: Public
18.02 km
St Theresa's Separate School
Secondary: Catholic
2.70 km


