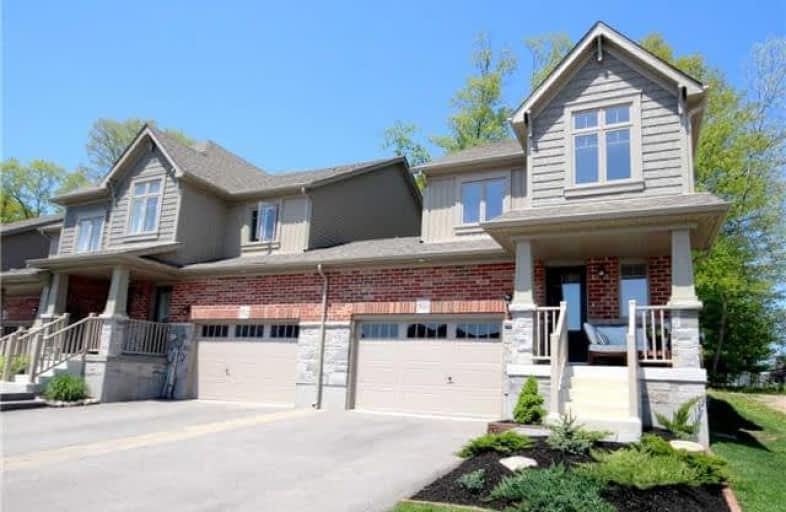Sold on Aug 20, 2018
Note: Property is not currently for sale or for rent.

-
Type: Att/Row/Twnhouse
-
Style: 2-Storey
-
Size: 1100 sqft
-
Lot Size: 30.25 x 89.3 Feet
-
Age: 0-5 years
-
Taxes: $3,307 per year
-
Days on Site: 82 Days
-
Added: Sep 07, 2019 (2 months on market)
-
Updated:
-
Last Checked: 1 month ago
-
MLS®#: S4145052
-
Listed By: Comfree commonsense network, brokerage
Craftsman Style End Unit - Immaculate Condition - Devonleigh Home - 3 Bedroom/2.5 Bath/1.5 Garage - Fresh And Ready To Move In - Open Concept Living Area And Kitchen - Gorgeous Master, Walk-In Closet And Ensuite Bathroom - 2 Bedrooms And Large Bathroom To Share - Open, Bright Loft-Inspired Basement With Lots Of Potential - Oversized Single Garage (1.5) With Electric Garage Door Opener - Backing Onto Greenbelt Wooded Area.
Property Details
Facts for 970 Cook Drive, Midland
Status
Days on Market: 82
Last Status: Sold
Sold Date: Aug 20, 2018
Closed Date: Oct 01, 2018
Expiry Date: Sep 29, 2018
Sold Price: $405,000
Unavailable Date: Aug 20, 2018
Input Date: May 30, 2018
Prior LSC: Sold
Property
Status: Sale
Property Type: Att/Row/Twnhouse
Style: 2-Storey
Size (sq ft): 1100
Age: 0-5
Area: Midland
Community: Midland
Availability Date: Flex
Inside
Bedrooms: 3
Bathrooms: 3
Kitchens: 1
Rooms: 5
Den/Family Room: No
Air Conditioning: None
Fireplace: No
Washrooms: 3
Building
Basement: Part Fin
Heat Type: Forced Air
Heat Source: Gas
Exterior: Brick
Water Supply: Municipal
Special Designation: Unknown
Parking
Driveway: Private
Garage Spaces: 2
Garage Type: Attached
Covered Parking Spaces: 2
Total Parking Spaces: 4
Fees
Tax Year: 2018
Tax Legal Description: Pt Block 49 Plan 51M989 Pt 4 51R40282 Subject To A
Taxes: $3,307
Land
Cross Street: Simcoe Blvd To Cook
Municipality District: Midland
Fronting On: North
Pool: None
Sewer: Sewers
Lot Depth: 89.3 Feet
Lot Frontage: 30.25 Feet
Acres: < .50
Rooms
Room details for 970 Cook Drive, Midland
| Type | Dimensions | Description |
|---|---|---|
| Kitchen Main | 2.67 x 5.56 | |
| Living Main | 2.87 x 5.56 | |
| Master 2nd | 3.89 x 4.34 | |
| 2nd Br 2nd | 2.64 x 2.67 | |
| 3rd Br 2nd | 3.00 x 3.23 | |
| Rec Bsmt | 2.77 x 5.33 |
| XXXXXXXX | XXX XX, XXXX |
XXXX XXX XXXX |
$XXX,XXX |
| XXX XX, XXXX |
XXXXXX XXX XXXX |
$XXX,XXX |
| XXXXXXXX XXXX | XXX XX, XXXX | $405,000 XXX XXXX |
| XXXXXXXX XXXXXX | XXX XX, XXXX | $425,000 XXX XXXX |

St Ann's Separate School
Elementary: CatholicSacred Heart School
Elementary: CatholicMonsignor Castex Separate School
Elementary: CatholicBayview Public School
Elementary: PublicHuron Park Public School
Elementary: PublicMundy's Bay Elementary Public School
Elementary: PublicGeorgian Bay District Secondary School
Secondary: PublicNorth Simcoe Campus
Secondary: PublicÉcole secondaire Le Caron
Secondary: PublicStayner Collegiate Institute
Secondary: PublicElmvale District High School
Secondary: PublicSt Theresa's Separate School
Secondary: Catholic

