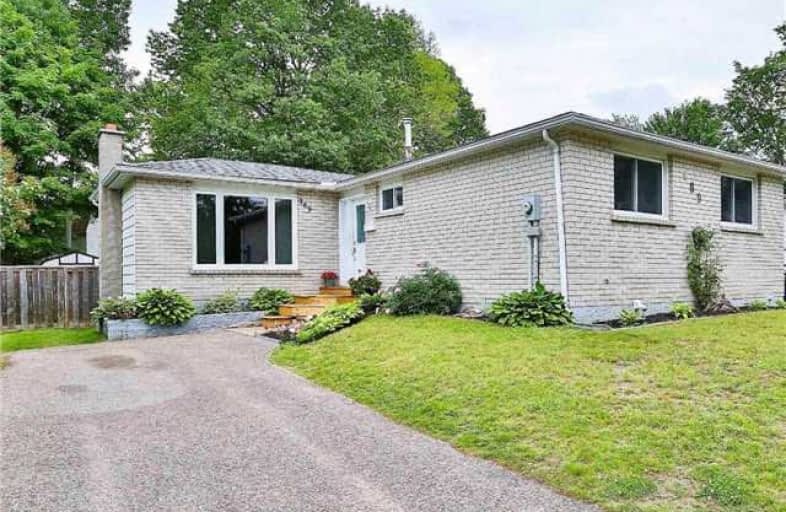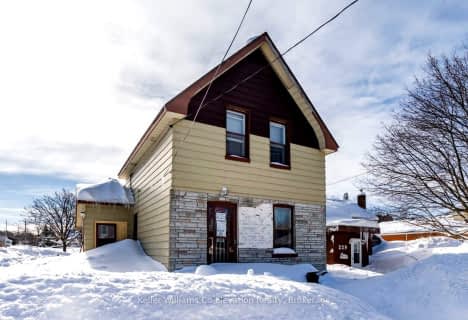
St Ann's Separate School
Elementary: Catholic
3.22 km
Monsignor Castex Separate School
Elementary: Catholic
0.42 km
James Keating Public School
Elementary: Public
3.44 km
Bayview Public School
Elementary: Public
0.47 km
Huron Park Public School
Elementary: Public
2.54 km
Mundy's Bay Elementary Public School
Elementary: Public
1.30 km
Georgian Bay District Secondary School
Secondary: Public
0.68 km
North Simcoe Campus
Secondary: Public
3.07 km
École secondaire Le Caron
Secondary: Public
3.01 km
Stayner Collegiate Institute
Secondary: Public
38.46 km
Elmvale District High School
Secondary: Public
18.78 km
St Theresa's Separate School
Secondary: Catholic
3.05 km



