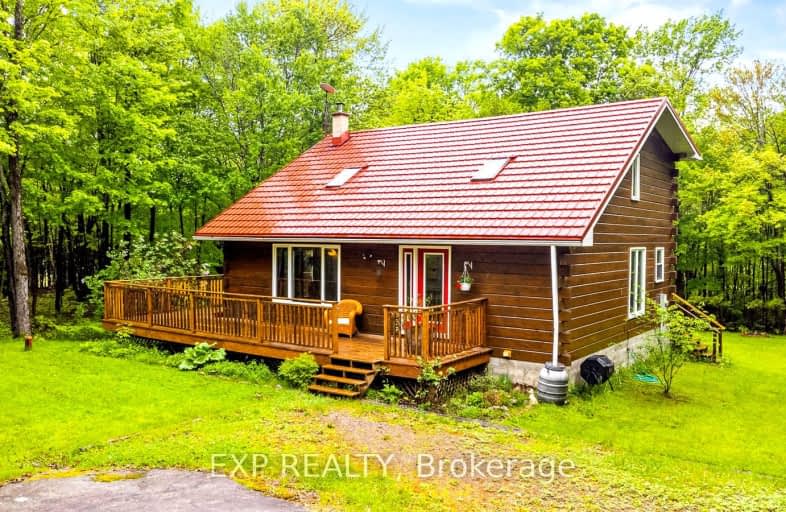
Ridgewood Public School
Elementary: Public
30.96 km
Stuart W Baker Elementary School
Elementary: Public
16.01 km
J Douglas Hodgson Elementary School
Elementary: Public
16.15 km
Bobcaygeon Public School
Elementary: Public
41.87 km
Langton Public School
Elementary: Public
44.06 km
Archie Stouffer Elementary School
Elementary: Public
7.56 km
St. Thomas Aquinas Catholic Secondary School
Secondary: Catholic
65.68 km
Haliburton Highland Secondary School
Secondary: Public
16.50 km
Fenelon Falls Secondary School
Secondary: Public
43.60 km
Lindsay Collegiate and Vocational Institute
Secondary: Public
63.34 km
Adam Scott Collegiate and Vocational Institute
Secondary: Public
70.15 km
I E Weldon Secondary School
Secondary: Public
62.35 km

