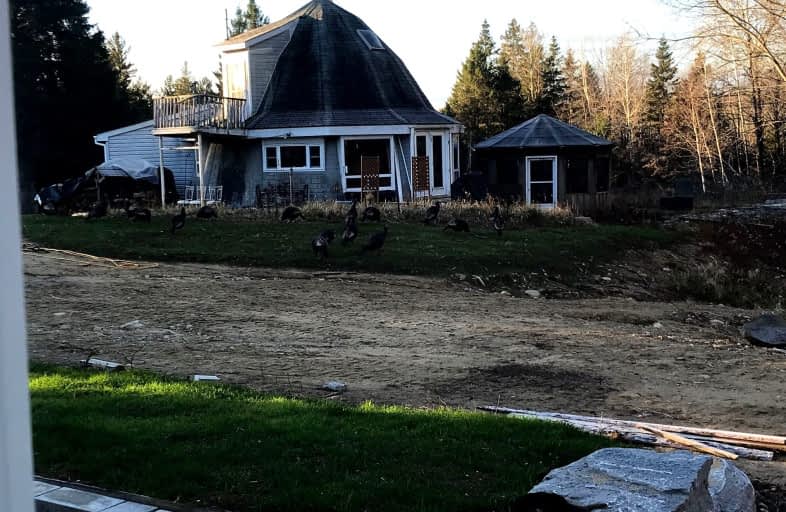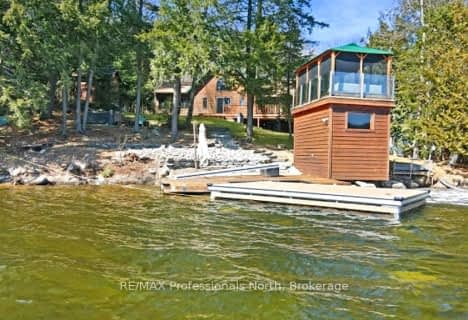Car-Dependent
- Almost all errands require a car.
Somewhat Bikeable
- Almost all errands require a car.

Wilberforce Elementary School
Elementary: PublicRidgewood Public School
Elementary: PublicStuart W Baker Elementary School
Elementary: PublicJ Douglas Hodgson Elementary School
Elementary: PublicBobcaygeon Public School
Elementary: PublicArchie Stouffer Elementary School
Elementary: PublicSt. Thomas Aquinas Catholic Secondary School
Secondary: CatholicHaliburton Highland Secondary School
Secondary: PublicFenelon Falls Secondary School
Secondary: PublicLindsay Collegiate and Vocational Institute
Secondary: PublicAdam Scott Collegiate and Vocational Institute
Secondary: PublicI E Weldon Secondary School
Secondary: Public-
Panaromic Park
Minden ON 9.02km -
Minden Rotary Park
Hwy 35 (Hwy 121), Minden Hills ON 9.03km -
Furnace falls
Irondale ON 11.65km
-
CIBC
12597 Hwy 35, Minden ON K0M 2K0 9.15km -
TD Bank Financial Group
Hwy 35, Minden ON K0M 2K0 9.26km -
CIBC
113 Main St, Minden Hills ON K0M 2K0 9.38km










