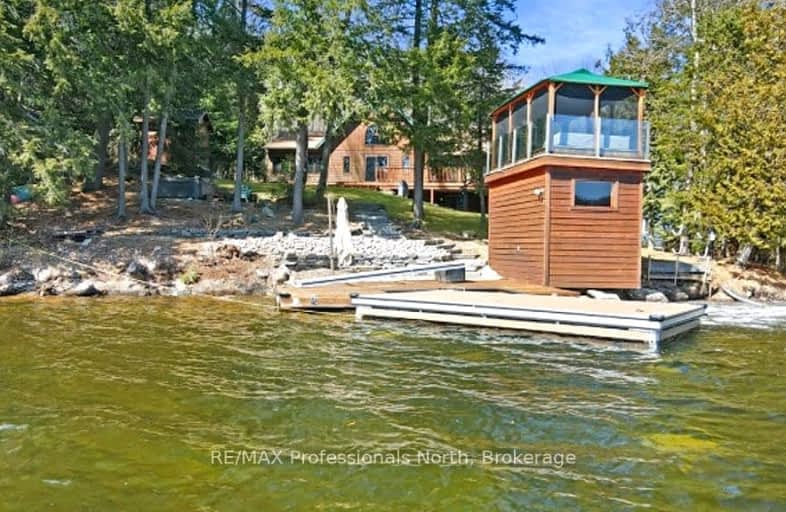Car-Dependent
- Almost all errands require a car.
0
/100
Somewhat Bikeable
- Most errands require a car.
26
/100

Wilberforce Elementary School
Elementary: Public
33.49 km
Ridgewood Public School
Elementary: Public
34.67 km
Stuart W Baker Elementary School
Elementary: Public
12.64 km
J Douglas Hodgson Elementary School
Elementary: Public
12.80 km
Bobcaygeon Public School
Elementary: Public
45.76 km
Archie Stouffer Elementary School
Elementary: Public
8.07 km
St Dominic Catholic Secondary School
Secondary: Catholic
53.21 km
St. Thomas Aquinas Catholic Secondary School
Secondary: Catholic
69.65 km
Haliburton Highland Secondary School
Secondary: Public
13.17 km
Fenelon Falls Secondary School
Secondary: Public
47.55 km
Lindsay Collegiate and Vocational Institute
Secondary: Public
67.31 km
I E Weldon Secondary School
Secondary: Public
66.32 km
-
Minden Rotary Park
Hwy 35 (Hwy 121), Minden Hills ON 6.59km -
Panaromic Park
Minden ON 7.05km -
Head Lake Park
Haliburton ON 14.03km
-
CIBC
12597 Hwy 35, Minden ON K0M 2K0 7.06km -
TD Bank
14 Water St, Minden ON 7.23km -
TD Bank Financial Group
Hwy 35, Minden ON K0M 2K0 7.34km


