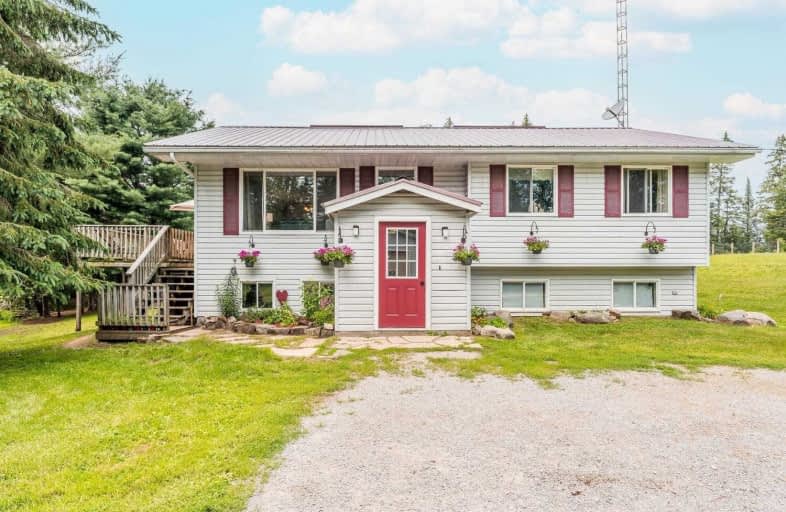Car-Dependent
- Almost all errands require a car.
0
/100

Ridgewood Public School
Elementary: Public
22.84 km
Stuart W Baker Elementary School
Elementary: Public
26.28 km
J Douglas Hodgson Elementary School
Elementary: Public
26.38 km
Bobcaygeon Public School
Elementary: Public
29.46 km
Langton Public School
Elementary: Public
32.99 km
Archie Stouffer Elementary School
Elementary: Public
17.12 km
St. Thomas Aquinas Catholic Secondary School
Secondary: Catholic
54.31 km
Haliburton Highland Secondary School
Secondary: Public
26.67 km
Fenelon Falls Secondary School
Secondary: Public
32.78 km
Lindsay Collegiate and Vocational Institute
Secondary: Public
52.05 km
Adam Scott Collegiate and Vocational Institute
Secondary: Public
57.75 km
I E Weldon Secondary School
Secondary: Public
50.84 km


