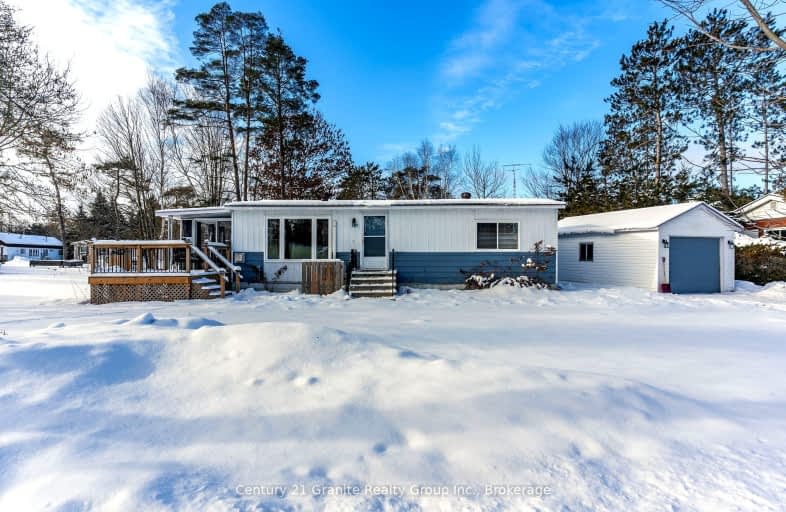Car-Dependent
- Almost all errands require a car.
3
/100
Somewhat Bikeable
- Most errands require a car.
26
/100

Ridgewood Public School
Elementary: Public
25.10 km
Stuart W Baker Elementary School
Elementary: Public
23.71 km
J Douglas Hodgson Elementary School
Elementary: Public
23.86 km
Bobcaygeon Public School
Elementary: Public
40.71 km
Langton Public School
Elementary: Public
40.13 km
Archie Stouffer Elementary School
Elementary: Public
4.84 km
St Dominic Catholic Secondary School
Secondary: Catholic
47.40 km
St. Thomas Aquinas Catholic Secondary School
Secondary: Catholic
61.72 km
Haliburton Highland Secondary School
Secondary: Public
24.24 km
Fenelon Falls Secondary School
Secondary: Public
39.40 km
Lindsay Collegiate and Vocational Institute
Secondary: Public
59.30 km
I E Weldon Secondary School
Secondary: Public
58.62 km
-
Panaromic Park
Minden ON 4.88km -
Minden Rotary Park
Hwy 35 (Hwy 121), Minden Hills ON 6.04km -
MilCun Training Center
Haliburton ON 7.93km
-
CIBC
95 Bobcaygeon Rd, Minden ON K0M 2K0 4.36km -
TD Bank Financial Group
14 Water St, Minden ON K0M 2K0 4.55km -
TD Bank Financial Group
Hwy 35, Minden ON K0M 2K0 4.63km



