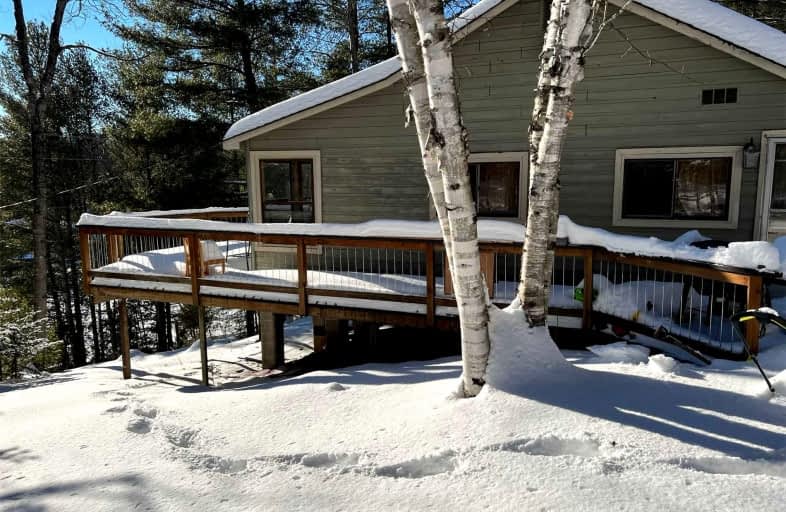Sold on Feb 14, 2022
Note: Property is not currently for sale or for rent.

-
Type: Cottage
-
Style: Bungalow
-
Size: 1100 sqft
-
Lot Size: 200 x 229 Feet
-
Age: 51-99 years
-
Taxes: $1,405 per year
-
Days on Site: 20 Days
-
Added: Jan 25, 2022 (2 weeks on market)
-
Updated:
-
Last Checked: 3 months ago
-
MLS®#: X5480407
-
Listed By: Real estate bay realty, brokerage
Charming 3 Season 2 Bedroom Cottage With A 16' X 12' Bunkie That Sleeps 6 Overlooking Beautiful Davis Lake. Large Living Room In Cottage That Opens To Sunroom Overlooking The Lake. Eat In Kitchen With Pantry Storage & Walk Out To Backyard. Master Bedroom With Electric Stove, 2nd Bedroom Has Bunkbeds. Utility Storage & 4 Pc Bathroom. Large Yard W/Natural Stone Fire Pit. Steps To Davis Lake & Trails Surrounding Property. Clear Lake For Swimming & Fishing.
Extras
Cottage Comes Mostly Furnished And All Appliances. Outhouse At Back Of Property. Close To Grocery, Shops, Services & Entertainment In Kinmount. 2,000 Gallon Holding Tank (2010).
Property Details
Facts for 1021 Ewles Drive, Minden Hills
Status
Days on Market: 20
Last Status: Sold
Sold Date: Feb 14, 2022
Closed Date: Mar 14, 2022
Expiry Date: Jul 13, 2022
Sold Price: $470,000
Unavailable Date: Feb 14, 2022
Input Date: Jan 25, 2022
Property
Status: Sale
Property Type: Cottage
Style: Bungalow
Size (sq ft): 1100
Age: 51-99
Area: Minden Hills
Availability Date: Immediate
Inside
Bedrooms: 2
Bathrooms: 1
Kitchens: 1
Rooms: 8
Den/Family Room: No
Air Conditioning: None
Fireplace: Yes
Washrooms: 1
Utilities
Electricity: Yes
Gas: No
Cable: No
Telephone: Yes
Building
Basement: None
Heat Type: Baseboard
Heat Source: Electric
Exterior: Wood
Water Supply Type: Lake/River
Water Supply: Other
Special Designation: Unknown
Parking
Driveway: Mutual
Garage Type: None
Covered Parking Spaces: 8
Total Parking Spaces: 8
Fees
Tax Year: 2021
Tax Legal Description: Lt 8-9 Pl 211 S/T & T/W H186319; Minden Hills
Taxes: $1,405
Highlights
Feature: Clear View
Feature: Lake/Pond
Feature: Wooded/Treed
Land
Cross Street: Davis Lake Rd & Ewle
Municipality District: Minden Hills
Fronting On: East
Pool: None
Sewer: Tank
Lot Depth: 229 Feet
Lot Frontage: 200 Feet
Lot Irregularities: Irregular Shape
Acres: .50-1.99
Rooms
Room details for 1021 Ewles Drive, Minden Hills
| Type | Dimensions | Description |
|---|---|---|
| Living Main | 3.58 x 4.87 | W/O To Deck, Wood Stove, Wood Floor |
| Sunroom Main | 2.59 x 3.42 | Large Window, Sw View |
| Dining Main | 2.37 x 3.12 | W/O To Yard, Pantry |
| Kitchen Main | 2.20 x 3.65 | B/I Stove |
| Br Main | 2.81 x 4.64 | Electric Fireplace, Double Closet, Sw View |
| 2nd Br Main | 2.31 x 3.04 | |
| Bathroom Main | 2.31 x 2.46 | 4 Pc Bath |
| XXXXXXXX | XXX XX, XXXX |
XXXX XXX XXXX |
$XXX,XXX |
| XXX XX, XXXX |
XXXXXX XXX XXXX |
$XXX,XXX | |
| XXXXXXXX | XXX XX, XXXX |
XXXXXXXX XXX XXXX |
|
| XXX XX, XXXX |
XXXXXX XXX XXXX |
$XXX,XXX |
| XXXXXXXX XXXX | XXX XX, XXXX | $470,000 XXX XXXX |
| XXXXXXXX XXXXXX | XXX XX, XXXX | $449,900 XXX XXXX |
| XXXXXXXX XXXXXXXX | XXX XX, XXXX | XXX XXXX |
| XXXXXXXX XXXXXX | XXX XX, XXXX | $399,000 XXX XXXX |
Car-Dependent
- Almost all errands require a car.

Ridgewood Public School
Elementary: PublicStuart W Baker Elementary School
Elementary: PublicJ Douglas Hodgson Elementary School
Elementary: PublicBobcaygeon Public School
Elementary: PublicLangton Public School
Elementary: PublicArchie Stouffer Elementary School
Elementary: PublicSt. Thomas Aquinas Catholic Secondary School
Secondary: CatholicBrock High School
Secondary: PublicHaliburton Highland Secondary School
Secondary: PublicFenelon Falls Secondary School
Secondary: PublicLindsay Collegiate and Vocational Institute
Secondary: PublicI E Weldon Secondary School
Secondary: Public

