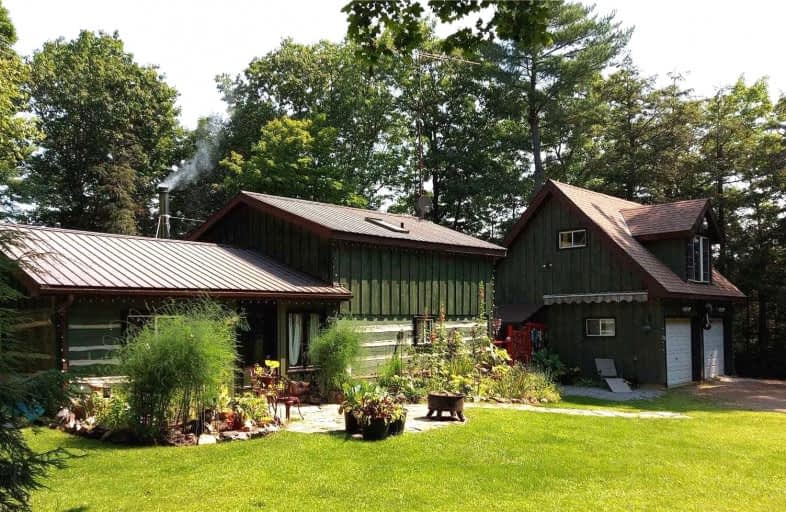Sold on Nov 28, 2021
Note: Property is not currently for sale or for rent.

-
Type: Detached
-
Style: 1 1/2 Storey
-
Size: 1100 sqft
-
Lot Size: 190.45 x 272 Feet
-
Age: No Data
-
Taxes: $1,541 per year
-
Days on Site: 4 Days
-
Added: Nov 24, 2021 (4 days on market)
-
Updated:
-
Last Checked: 3 months ago
-
MLS®#: X5440347
-
Listed By: Coldwell banker the real estate centre, brokerage
Welcome To 1021 Pinoak Lane In Minden. Nestled Amongst The Trees You Will Find This Custom Log Home. Enjoy Modern Updates Throughout, While Maintaining All The Original Charm You Seek In A Unique Property. Get Cozy In Front Of The Woodstove And Enjoy Novelty Features Such As The Beautiful Wood Beam Cathedral Ceiling, 11 Inch Stone Feature Wall, Custom Live Edge Countertops, Loft Space Above 2 Car Garage And So Much More!
Extras
Includes All Existing Appliances, Window Coverings, All Light Fixtures Except Laundry Room And Back Entry Light. Hwt Rental. Home Is Plumbed And Ready For Propane, Easy To Convert. Energy Efficient Electric Baseboard Heaters Currently.
Property Details
Facts for 1021 Pinoak Lane, Minden Hills
Status
Days on Market: 4
Last Status: Sold
Sold Date: Nov 28, 2021
Closed Date: Jan 20, 2022
Expiry Date: Jan 25, 2022
Sold Price: $670,000
Unavailable Date: Nov 28, 2021
Input Date: Nov 24, 2021
Prior LSC: Listing with no contract changes
Property
Status: Sale
Property Type: Detached
Style: 1 1/2 Storey
Size (sq ft): 1100
Area: Minden Hills
Inside
Bedrooms: 3
Bathrooms: 2
Kitchens: 1
Rooms: 8
Den/Family Room: No
Air Conditioning: None
Fireplace: Yes
Laundry Level: Main
Washrooms: 2
Utilities
Electricity: Yes
Gas: No
Cable: No
Telephone: Yes
Building
Basement: None
Heat Type: Baseboard
Heat Source: Electric
Exterior: Board/Batten
Exterior: Log
UFFI: No
Water Supply: Well
Special Designation: Unknown
Parking
Driveway: Pvt Double
Garage Spaces: 2
Garage Type: Detached
Covered Parking Spaces: 6
Total Parking Spaces: 8
Fees
Tax Year: 2021
Tax Legal Description: Pt Lt 27 Con 5 Lutterworth As In H213533 See Sch B
Taxes: $1,541
Highlights
Feature: Level
Feature: Wooded/Treed
Land
Cross Street: Hwy 35 And Pinoak La
Municipality District: Minden Hills
Fronting On: West
Parcel Number: 392540181
Pool: None
Sewer: Septic
Lot Depth: 272 Feet
Lot Frontage: 190.45 Feet
Rural Services: Internet High Spd
Rural Services: Natural Gas
Rural Services: Telephone
Additional Media
- Virtual Tour: https://youriguide.com/1021_pinoak_minden_on/
Rooms
Room details for 1021 Pinoak Lane, Minden Hills
| Type | Dimensions | Description |
|---|---|---|
| Living Main | - | Laminate, Beamed, Wood Stove |
| Kitchen Main | - | Ceramic Floor, Custom Counter, Custom Backsplash |
| Laundry Main | - | Ceramic Floor |
| Mudroom Main | - | Ceramic Floor, Large Window, Closet |
| Solarium Main | - | Ceramic Floor, Window Flr To Ceil |
| Prim Bdrm Main | - | Laminate, W/I Closet, Window |
| 2nd Br 2nd | - | Hardwood Floor, Window, West View |
| 3rd Br 2nd | - | Hardwood Floor, Window, Closet |
| XXXXXXXX | XXX XX, XXXX |
XXXX XXX XXXX |
$XXX,XXX |
| XXX XX, XXXX |
XXXXXX XXX XXXX |
$XXX,XXX | |
| XXXXXXXX | XXX XX, XXXX |
XXXXXXX XXX XXXX |
|
| XXX XX, XXXX |
XXXXXX XXX XXXX |
$XXX,XXX |
| XXXXXXXX XXXX | XXX XX, XXXX | $670,000 XXX XXXX |
| XXXXXXXX XXXXXX | XXX XX, XXXX | $550,000 XXX XXXX |
| XXXXXXXX XXXXXXX | XXX XX, XXXX | XXX XXXX |
| XXXXXXXX XXXXXX | XXX XX, XXXX | $659,000 XXX XXXX |
Car-Dependent
- Almost all errands require a car.

École élémentaire publique L'Héritage
Elementary: PublicChar-Lan Intermediate School
Elementary: PublicSt Peter's School
Elementary: CatholicHoly Trinity Catholic Elementary School
Elementary: CatholicÉcole élémentaire catholique de l'Ange-Gardien
Elementary: CatholicWilliamstown Public School
Elementary: PublicÉcole secondaire publique L'Héritage
Secondary: PublicCharlottenburgh and Lancaster District High School
Secondary: PublicSt Lawrence Secondary School
Secondary: PublicÉcole secondaire catholique La Citadelle
Secondary: CatholicHoly Trinity Catholic Secondary School
Secondary: CatholicCornwall Collegiate and Vocational School
Secondary: Public

