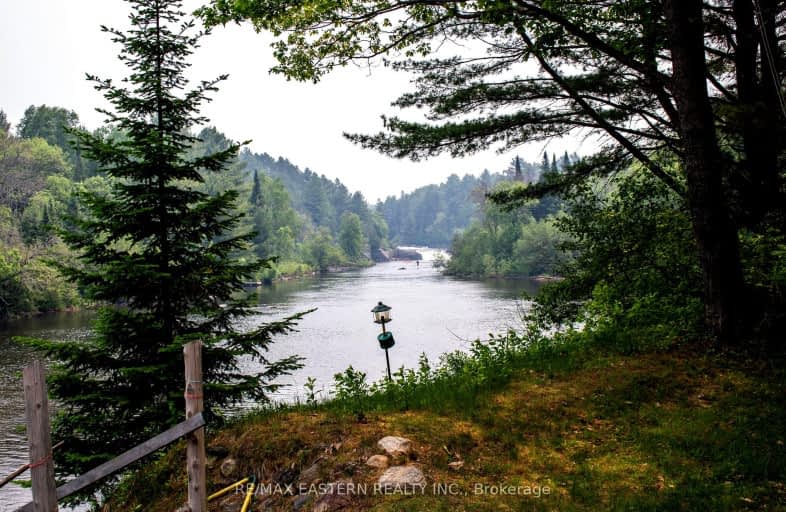
3D Walkthrough
Car-Dependent
- Almost all errands require a car.
0
/100

Ridgewood Public School
Elementary: Public
20.73 km
Stuart W Baker Elementary School
Elementary: Public
26.72 km
J Douglas Hodgson Elementary School
Elementary: Public
26.84 km
Bobcaygeon Public School
Elementary: Public
30.77 km
Langton Public School
Elementary: Public
32.64 km
Archie Stouffer Elementary School
Elementary: Public
14.50 km
St. Thomas Aquinas Catholic Secondary School
Secondary: Catholic
54.22 km
Haliburton Highland Secondary School
Secondary: Public
27.16 km
Fenelon Falls Secondary School
Secondary: Public
32.24 km
Lindsay Collegiate and Vocational Institute
Secondary: Public
51.90 km
Adam Scott Collegiate and Vocational Institute
Secondary: Public
59.87 km
I E Weldon Secondary School
Secondary: Public
50.87 km
-
Austin Sawmill Heritage Park
Kinmount ON 3.84km -
Furnace falls
Irondale ON 6.69km -
Panaromic Park
Minden ON 13.7km
-
Kawartha Credit Union
4075 Haliburton County Rd 121, Kinmount ON K0M 2A0 3.58km -
TD Bank Financial Group
Hwy 35, Minden ON K0M 2K0 13.64km -
CIBC
95 Bobcaygeon Rd, Haliburton ON K0M 2K0 13.78km

