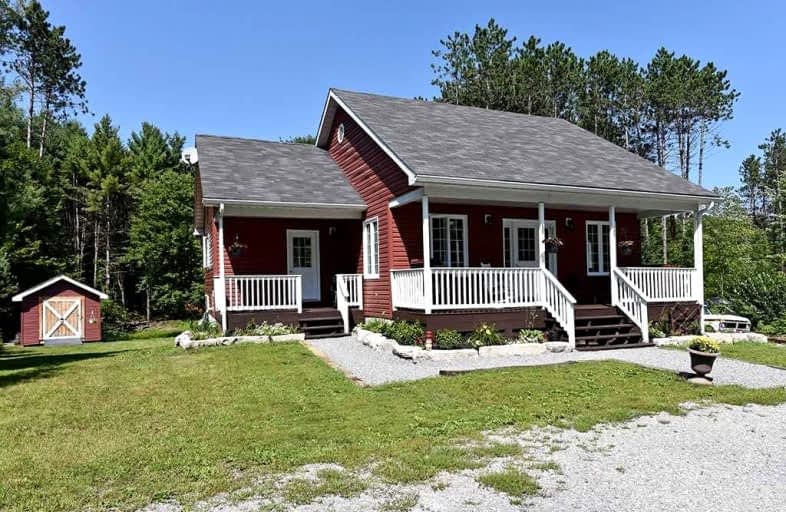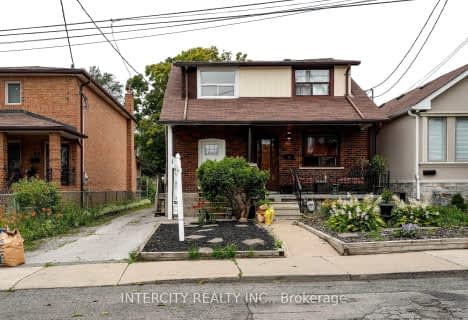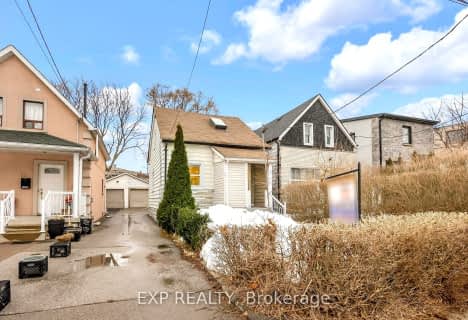Car-Dependent
- Almost all errands require a car.
0
/100

Lucy McCormick Senior School
Elementary: Public
0.50 km
St Rita Catholic School
Elementary: Catholic
0.63 km
École élémentaire Charles-Sauriol
Elementary: Public
0.63 km
Carleton Village Junior and Senior Public School
Elementary: Public
0.53 km
Indian Road Crescent Junior Public School
Elementary: Public
0.71 km
Blessed Pope Paul VI Catholic School
Elementary: Catholic
0.81 km
The Student School
Secondary: Public
1.56 km
Ursula Franklin Academy
Secondary: Public
1.54 km
George Harvey Collegiate Institute
Secondary: Public
1.95 km
Bishop Marrocco/Thomas Merton Catholic Secondary School
Secondary: Catholic
1.62 km
Western Technical & Commercial School
Secondary: Public
1.54 km
Humberside Collegiate Institute
Secondary: Public
1.10 km




