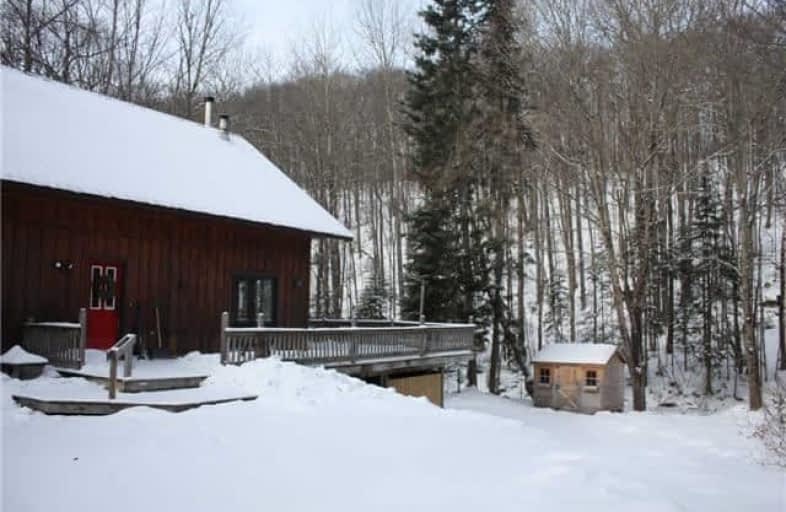Sold on Feb 17, 2018
Note: Property is not currently for sale or for rent.

-
Type: Detached
-
Style: 1 1/2 Storey
-
Size: 1500 sqft
-
Lot Size: 100 x 154 Feet
-
Age: 16-30 years
-
Taxes: $1,436 per year
-
Days on Site: 25 Days
-
Added: Sep 07, 2019 (3 weeks on market)
-
Updated:
-
Last Checked: 3 months ago
-
MLS®#: X4028912
-
Listed By: Engel & volkers collingwood muskoka, brokerage
Fresh, Bright And Spacious. This Family Home Has It All! Open Concept Living On The Main Floor, Cathedral Ceiling, Huge Dining/Living Surrounded By Floor To Ceiling Windows Centred By A Cozy Stone Fireplace/Hearth. Enjoy Stepping Out Into Nature From The Living Room Walk-Out To A Large Deck, Perfect For Entertaining. 3+1 Beds, 2 Baths With Master Loft. Finished Basement With Rec Room.
Extras
Inclusions - Dishwasher, Dryer, Refrigerator, Stove, Washer, Bi Microwave Window Coverings, Elf's Exclusions - All Personals, Furniture, Tools, Snow Blower, Lawn Mower, Nest System ( Co2/Fire)
Property Details
Facts for 1046 Pine Springs Road, Minden Hills
Status
Days on Market: 25
Last Status: Sold
Sold Date: Feb 17, 2018
Closed Date: Apr 20, 2018
Expiry Date: Oct 31, 2018
Sold Price: $280,000
Unavailable Date: Feb 17, 2018
Input Date: Jan 25, 2018
Property
Status: Sale
Property Type: Detached
Style: 1 1/2 Storey
Size (sq ft): 1500
Age: 16-30
Area: Minden Hills
Availability Date: Flexible
Assessment Amount: $224,000
Assessment Year: 2016
Inside
Bedrooms: 3
Bedrooms Plus: 1
Bathrooms: 2
Kitchens: 1
Rooms: 12
Den/Family Room: Yes
Air Conditioning: None
Fireplace: Yes
Laundry Level: Lower
Washrooms: 2
Utilities
Electricity: Yes
Telephone: Yes
Building
Basement: Finished
Heat Type: Baseboard
Heat Source: Electric
Exterior: Board/Batten
Exterior: Wood
Water Supply Type: Drilled Well
Water Supply: Well
Special Designation: Unknown
Other Structures: Garden Shed
Parking
Driveway: Rt-Of-Way
Garage Type: None
Covered Parking Spaces: 4
Total Parking Spaces: 4
Fees
Tax Year: 2017
Tax Legal Description: Pt Lt 31 Con A Hindon As In H253702
Taxes: $1,436
Highlights
Feature: Fenced Yard
Feature: Level
Feature: River/Stream
Feature: Sloping
Feature: Treed
Land
Cross Street: Hwy 35/Pine Springs
Municipality District: Minden Hills
Fronting On: South
Parcel Number: 391180125
Pool: None
Sewer: Septic
Lot Depth: 154 Feet
Lot Frontage: 100 Feet
Zoning: Ru
Rooms
Room details for 1046 Pine Springs Road, Minden Hills
| Type | Dimensions | Description |
|---|---|---|
| Foyer Main | 1.50 x 5.00 | Hardwood Floor |
| Great Rm Main | 6.09 x 8.20 | Hardwood Floor, Cathedral Ceiling, Fireplace Insert |
| Dining Main | - | Combined W/Great Rm, Hardwood Floor, Cathedral Ceiling |
| Kitchen Main | 1.82 x 3.04 | Breakfast Bar |
| Bathroom Main | - | 3 Pc Bath |
| 2nd Br Main | 3.81 x 3.96 | Broadloom |
| 3rd Br Main | 2.71 x 3.96 | Broadloom |
| Master Upper | 6.40 x 7.31 | Cathedral Ceiling |
| Rec Bsmt | 5.48 x 7.62 | Combined W/Playrm, Laminate |
| Laundry Bsmt | 1.40 x 1.79 | |
| 4th Br Bsmt | 3.53 x 3.81 | Laminate |
| Bathroom Bsmt | - | 4 Pc Bath |
| XXXXXXXX | XXX XX, XXXX |
XXXX XXX XXXX |
$XXX,XXX |
| XXX XX, XXXX |
XXXXXX XXX XXXX |
$XXX,XXX |
| XXXXXXXX XXXX | XXX XX, XXXX | $280,000 XXX XXXX |
| XXXXXXXX XXXXXX | XXX XX, XXXX | $279,000 XXX XXXX |
Car-Dependent
- Almost all errands require a car.

Irwin Memorial Public School
Elementary: PublicStuart W Baker Elementary School
Elementary: PublicJ Douglas Hodgson Elementary School
Elementary: PublicSpruce Glen Public School
Elementary: PublicArchie Stouffer Elementary School
Elementary: PublicRiverside Public School
Elementary: PublicSt Dominic Catholic Secondary School
Secondary: CatholicGravenhurst High School
Secondary: PublicHaliburton Highland Secondary School
Secondary: PublicBracebridge and Muskoka Lakes Secondary School
Secondary: PublicHuntsville High School
Secondary: PublicTrillium Lakelands' AETC's
Secondary: Public

