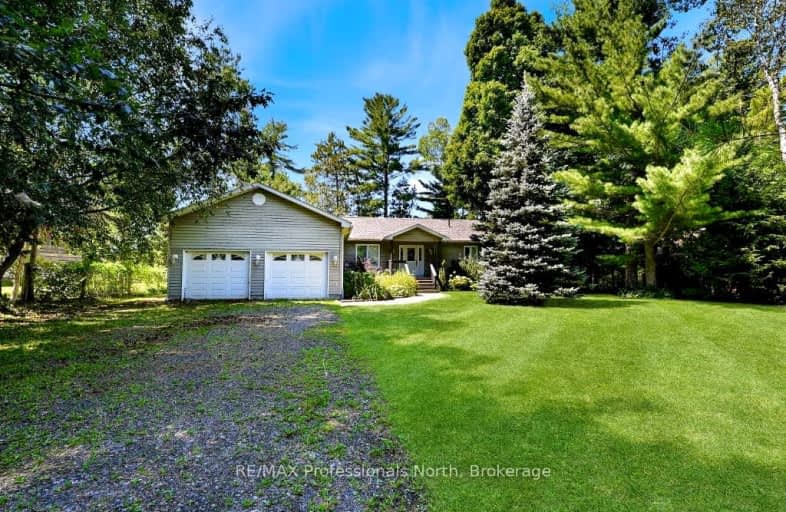Car-Dependent
- Almost all errands require a car.
0
/100
Somewhat Bikeable
- Almost all errands require a car.
10
/100

Wilberforce Elementary School
Elementary: Public
31.49 km
Ridgewood Public School
Elementary: Public
36.84 km
Stuart W Baker Elementary School
Elementary: Public
10.34 km
J Douglas Hodgson Elementary School
Elementary: Public
10.49 km
Bobcaygeon Public School
Elementary: Public
47.20 km
Archie Stouffer Elementary School
Elementary: Public
10.18 km
St Dominic Catholic Secondary School
Secondary: Catholic
54.49 km
St. Thomas Aquinas Catholic Secondary School
Secondary: Catholic
71.51 km
Haliburton Highland Secondary School
Secondary: Public
10.87 km
Fenelon Falls Secondary School
Secondary: Public
49.48 km
Lindsay Collegiate and Vocational Institute
Secondary: Public
69.18 km
I E Weldon Secondary School
Secondary: Public
68.14 km
-
Minden Rotary Park
Hwy 35 (Hwy 121), Minden Hills ON 8.66km -
Panaromic Park
Minden ON 9.24km -
Head Lake Park
Haliburton ON 11.72km
-
CIBC
12597 Hwy 35, Minden ON K0M 2K0 9.22km -
CIBC
113 Main St, Minden Hills ON K0M 2K0 9.31km -
TD Bank
14 Water St, Minden ON 9.34km


