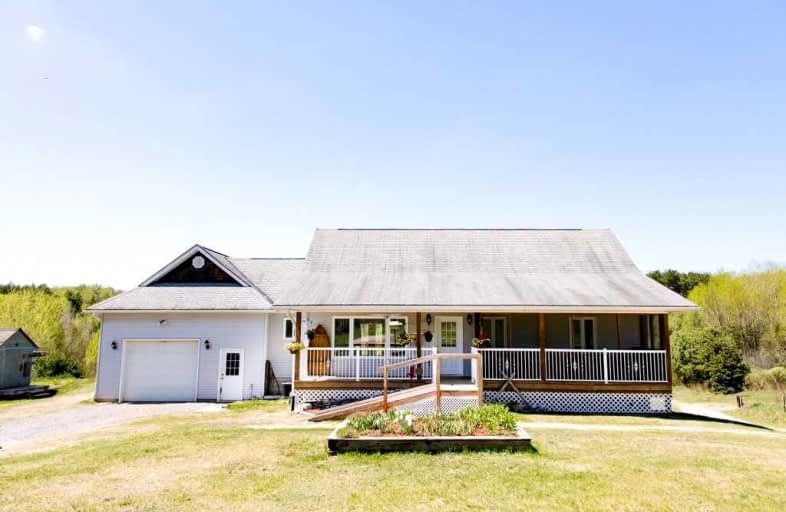Sold on Jul 27, 2022
Note: Property is not currently for sale or for rent.

-
Type: Rural Resid
-
Style: Bungalow
-
Size: 1100 sqft
-
Lot Size: 906.22 x 1262 Acres
-
Age: 6-15 years
-
Taxes: $2,500 per year
-
Days on Site: 73 Days
-
Added: May 15, 2022 (2 months on market)
-
Updated:
-
Last Checked: 3 months ago
-
MLS®#: X5623518
-
Listed By: Exit realty liftlock brokerage
Welcome To Country Living At Its Finest! Beautiful Bungalow, Built In 2009, Situated On 36 Acres Featuring 3 Bedrooms + Den On Main Floor & A Fully Finished Walkout Basement Apartment Offering Rental Potential Or Lots Of Living Space For That Large Family! Attached Oversized 1.5 Car Garage, Huge Barn (App 30X60), 25X25 Workshop Are Some Of The Bonuses! Short Drive To Kinmount Where You Will Find Shopping, Schools & Restaurants.
Extras
**Interboard Listing: Peterborough And The Kawarthas Association Of Realtors** Locate Don Year Round Municipal Road, Dug Well, Septic, 200 Amp Service Wired For Back-Up Generator. Septic Will Be Pumped Prior To Closing.
Property Details
Facts for 1051 Dancey Road, Minden Hills
Status
Days on Market: 73
Last Status: Sold
Sold Date: Jul 27, 2022
Closed Date: Oct 27, 2022
Expiry Date: Nov 15, 2022
Sold Price: $700,000
Unavailable Date: Jul 27, 2022
Input Date: May 18, 2022
Prior LSC: Listing with no contract changes
Property
Status: Sale
Property Type: Rural Resid
Style: Bungalow
Size (sq ft): 1100
Age: 6-15
Area: Minden Hills
Availability Date: Oct/Probate
Inside
Bedrooms: 3
Bedrooms Plus: 2
Bathrooms: 3
Kitchens: 1
Kitchens Plus: 1
Rooms: 7
Den/Family Room: Yes
Air Conditioning: Central Air
Fireplace: Yes
Laundry Level: Main
Washrooms: 3
Utilities
Electricity: Yes
Gas: No
Cable: Available
Telephone: Available
Building
Basement: Apartment
Basement 2: Fin W/O
Heat Type: Forced Air
Heat Source: Propane
Exterior: Vinyl Siding
Water Supply Type: Dug Well
Water Supply: Well
Special Designation: Unknown
Other Structures: Barn
Other Structures: Workshop
Parking
Driveway: Private
Garage Spaces: 1
Garage Type: Attached
Covered Parking Spaces: 6
Total Parking Spaces: 7
Fees
Tax Year: 2021
Tax Legal Description: Ptl 19-20 Con 2 Snowdon As In H116570; Minden
Taxes: $2,500
Highlights
Feature: Lake/Pond
Feature: Park
Feature: School Bus Route
Feature: Wooded/Treed
Land
Cross Street: Hwy 503 & Dancey Rd.
Municipality District: Minden Hills
Fronting On: West
Parcel Number: 392200163
Pool: None
Sewer: Septic
Lot Depth: 1262 Acres
Lot Frontage: 906.22 Acres
Lot Irregularities: 36 Acres
Acres: 25-49.99
Farm: Hobby
Waterfront: None
Rooms
Room details for 1051 Dancey Road, Minden Hills
| Type | Dimensions | Description |
|---|---|---|
| Great Rm Main | 6.40 x 6.40 | Pot Lights, Ceiling Fan, Fireplace |
| Br Main | 4.20 x 3.40 | 3 Pc Ensuite, Large Window |
| 2nd Br Main | 3.00 x 3.00 | Closet |
| 3rd Br Main | 2.70 x 3.00 | Closet |
| Kitchen Main | 3.90 x 5.60 | Breakfast Area, W/O To Deck |
| Bathroom Main | 2.40 x 1.70 | 3 Pc Bath |
| Laundry Main | 1.90 x 2.30 | Access To Garage |
| Family Bsmt | 4.80 x 4.40 | W/O To Patio, Fireplace |
| Br Bsmt | 3.70 x 3.50 | Closet, Window |
| 2nd Br Bsmt | 3.00 x 2.30 | Closet |
| Kitchen Bsmt | 3.70 x 4.90 | Breakfast Area |
| Utility Bsmt | 5.10 x 5.20 |
| XXXXXXXX | XXX XX, XXXX |
XXXX XXX XXXX |
$XXX,XXX |
| XXX XX, XXXX |
XXXXXX XXX XXXX |
$XXX,XXX |
| XXXXXXXX XXXX | XXX XX, XXXX | $700,000 XXX XXXX |
| XXXXXXXX XXXXXX | XXX XX, XXXX | $899,900 XXX XXXX |
Car-Dependent
- Almost all errands require a car.

École élémentaire publique L'Héritage
Elementary: PublicChar-Lan Intermediate School
Elementary: PublicSt Peter's School
Elementary: CatholicHoly Trinity Catholic Elementary School
Elementary: CatholicÉcole élémentaire catholique de l'Ange-Gardien
Elementary: CatholicWilliamstown Public School
Elementary: PublicÉcole secondaire publique L'Héritage
Secondary: PublicCharlottenburgh and Lancaster District High School
Secondary: PublicSt Lawrence Secondary School
Secondary: PublicÉcole secondaire catholique La Citadelle
Secondary: CatholicHoly Trinity Catholic Secondary School
Secondary: CatholicCornwall Collegiate and Vocational School
Secondary: Public

