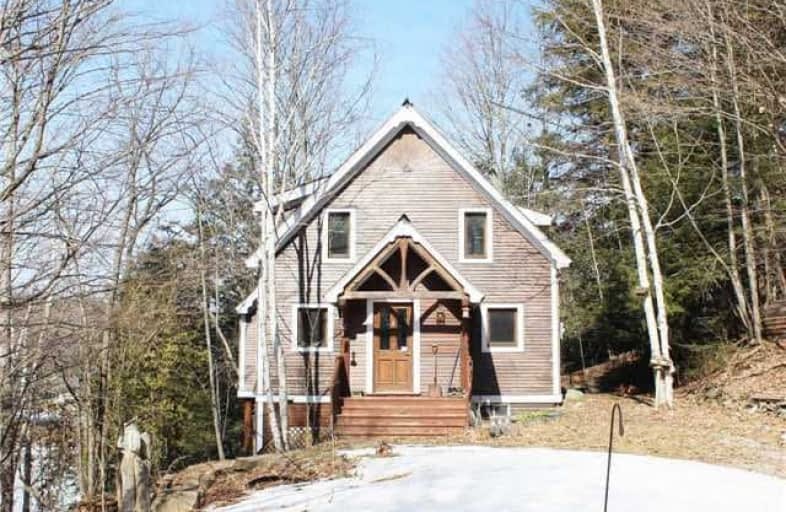Car-Dependent
- Almost all errands require a car.
0
/100

Wilberforce Elementary School
Elementary: Public
30.21 km
Ridgewood Public School
Elementary: Public
40.96 km
Stuart W Baker Elementary School
Elementary: Public
7.10 km
J Douglas Hodgson Elementary School
Elementary: Public
7.27 km
Bobcaygeon Public School
Elementary: Public
51.42 km
Archie Stouffer Elementary School
Elementary: Public
12.93 km
St. Thomas Aquinas Catholic Secondary School
Secondary: Catholic
75.81 km
Haliburton Highland Secondary School
Secondary: Public
7.65 km
Fenelon Falls Secondary School
Secondary: Public
53.77 km
Lindsay Collegiate and Vocational Institute
Secondary: Public
73.48 km
Huntsville High School
Secondary: Public
59.23 km
I E Weldon Secondary School
Secondary: Public
72.45 km


