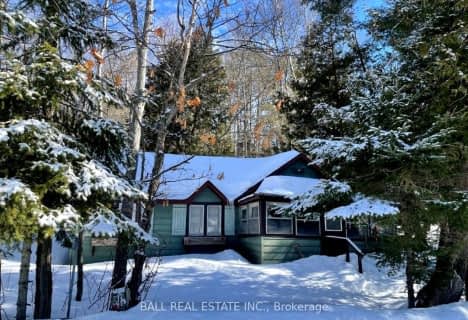
Wilberforce Elementary School
Elementary: Public
35.23 km
Irwin Memorial Public School
Elementary: Public
44.77 km
Ridgewood Public School
Elementary: Public
38.44 km
Stuart W Baker Elementary School
Elementary: Public
11.93 km
J Douglas Hodgson Elementary School
Elementary: Public
12.10 km
Archie Stouffer Elementary School
Elementary: Public
8.96 km
St Dominic Catholic Secondary School
Secondary: Catholic
49.58 km
Haliburton Highland Secondary School
Secondary: Public
12.47 km
Fenelon Falls Secondary School
Secondary: Public
52.08 km
Lindsay Collegiate and Vocational Institute
Secondary: Public
71.95 km
Huntsville High School
Secondary: Public
55.95 km
I E Weldon Secondary School
Secondary: Public
71.08 km

