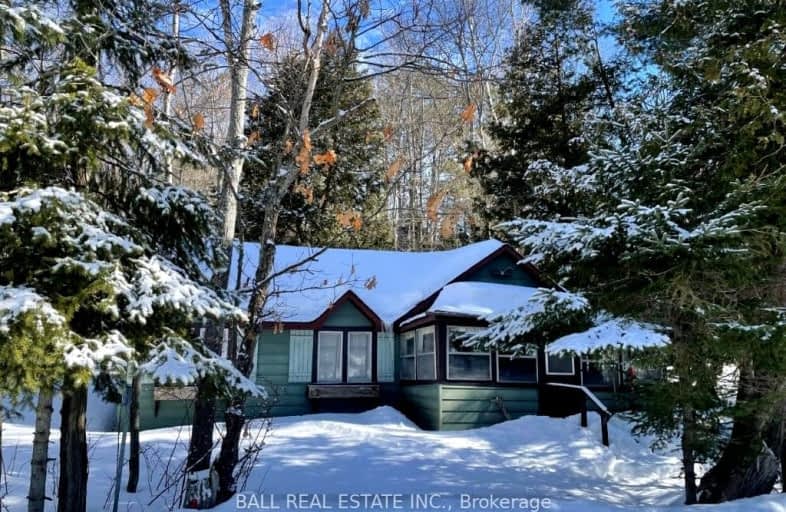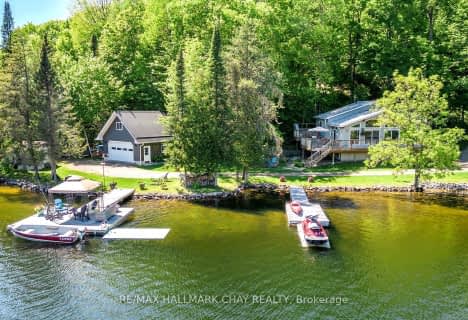Car-Dependent
- Almost all errands require a car.
Somewhat Bikeable
- Almost all errands require a car.

Wilberforce Elementary School
Elementary: PublicIrwin Memorial Public School
Elementary: PublicRidgewood Public School
Elementary: PublicStuart W Baker Elementary School
Elementary: PublicJ Douglas Hodgson Elementary School
Elementary: PublicArchie Stouffer Elementary School
Elementary: PublicSt Dominic Catholic Secondary School
Secondary: CatholicHaliburton Highland Secondary School
Secondary: PublicFenelon Falls Secondary School
Secondary: PublicHuntsville High School
Secondary: PublicTrillium Lakelands' AETC's
Secondary: PublicI E Weldon Secondary School
Secondary: Public-
Minden Rotary Park
Hwy 35 (Hwy 121), Minden Hills ON 7.32km -
Panaromic Park
Minden ON 8.47km -
Stanhope Tennis Courts
Haliburton ON 9.02km
-
TD Bank
14 Water St, Minden ON 8.02km -
CIBC
113 Main St, Minden Hills ON K0M 2K0 8.12km -
CIBC
12597 Hwy 35, Minden ON K0M 2K0 8.25km







