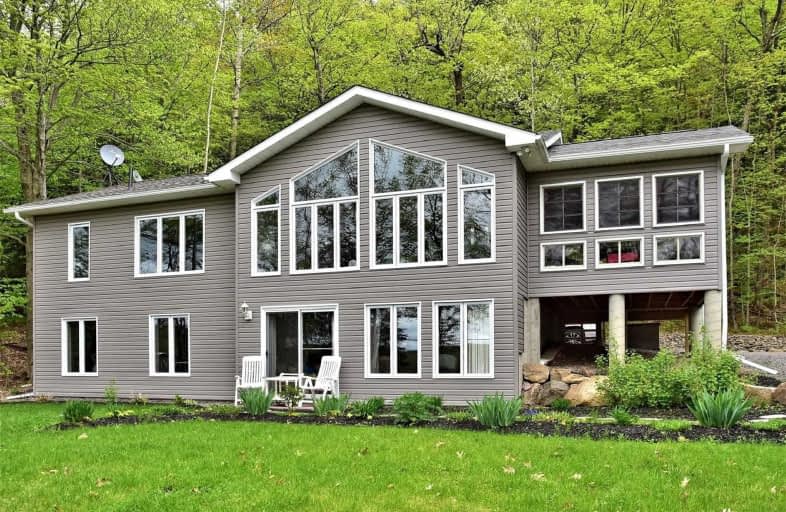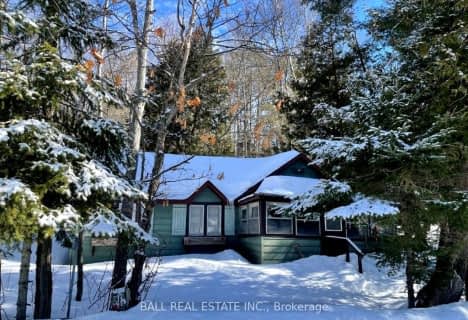Sold on Jun 11, 2020
Note: Property is not currently for sale or for rent.

-
Type: Detached
-
Style: Bungalow
-
Size: 1500 sqft
-
Lot Size: 149.7 x 347.72 Feet
-
Age: 0-5 years
-
Taxes: $2,463 per year
-
Days on Site: 91 Days
-
Added: Mar 12, 2020 (2 months on market)
-
Updated:
-
Last Checked: 2 months ago
-
MLS®#: X4726595
-
Listed By: Re/max north country baumgartner realty, brokerage
Custom Built 3 Bedroom, 3 Bath Home Offers Everything On Your Wish List & More. Interior Is Very Elegant With A Bright Open Concept Living Area. Floor To Ceiling Windows With A Stunning Lake View. Large Kitchen With Shaker Cabinets & Stainless Steel Appliances. Finished Lower Level With Walk Out To Front Yard. Cozy Haliburton Room. This Home Is Finished To Perfection! The Whole Package Is Perfectly Situated Across From Twelve Mile Lake.
Extras
Waterfront Enjoyment Without Waterfront Taxes! Spend Your Summer Days At The Lake With 56 Ft Of Houston Docking. Don't Worry, There Is A Very Long Range Of Sight Crossing The Highway **Interboard Listing: Ontario Lakelands R. E. Assoc**
Property Details
Facts for 14426 Highway 35, Minden Hills
Status
Days on Market: 91
Last Status: Sold
Sold Date: Jun 11, 2020
Closed Date: Jul 31, 2020
Expiry Date: Sep 30, 2020
Sold Price: $540,000
Unavailable Date: Jun 11, 2020
Input Date: Mar 19, 2020
Prior LSC: Listing with no contract changes
Property
Status: Sale
Property Type: Detached
Style: Bungalow
Size (sq ft): 1500
Age: 0-5
Area: Minden Hills
Availability Date: Flexible
Assessment Amount: $364,920
Assessment Year: 2019
Inside
Bedrooms: 3
Bathrooms: 3
Kitchens: 1
Rooms: 15
Den/Family Room: Yes
Air Conditioning: Central Air
Fireplace: Yes
Laundry Level: Main
Central Vacuum: N
Washrooms: 3
Utilities
Electricity: Yes
Telephone: Yes
Building
Basement: Fin W/O
Basement 2: Full
Heat Type: Forced Air
Heat Source: Propane
Exterior: Vinyl Siding
Water Supply Type: Drilled Well
Water Supply: Well
Special Designation: Unknown
Other Structures: Garden Shed
Parking
Driveway: Private
Garage Type: None
Covered Parking Spaces: 4
Total Parking Spaces: 4
Fees
Tax Year: 2019
Tax Legal Description: Pt Lt 10 Con 9 Minden Pt 219R1142; Minden Hills
Taxes: $2,463
Highlights
Feature: Clear View
Feature: Level
Feature: School Bus Route
Feature: Wooded/Treed
Land
Cross Street: Highway 35
Municipality District: Minden Hills
Fronting On: East
Parcel Number: 391890307
Pool: None
Sewer: Septic
Lot Depth: 347.72 Feet
Lot Frontage: 149.7 Feet
Lot Irregularities: 1.09 Acres
Acres: .50-1.99
Zoning: See Twp
Waterfront: Indirect
Water Body Name: Twelve Mile
Water Body Type: Lake
Access To Property: Highway
Water Features: Dock
Water Features: Watrfrnt-Rd Btwn
Shoreline: Sandy
Shoreline: Shallow
Shoreline Allowance: Not Ownd
Shoreline Exposure: W
Alternative Power: Generator-Wired
Rural Services: Electrical
Rural Services: Internet High Spd
Water Delivery Features: Water Treatmnt
Rooms
Room details for 14426 Highway 35, Minden Hills
| Type | Dimensions | Description |
|---|---|---|
| Foyer Main | 1.21 x 1.52 | |
| Kitchen Main | 3.99 x 3.65 | |
| Dining Main | 1.82 x 3.07 | |
| Living Main | 3.96 x 2.92 | |
| Other Main | 2.59 x 1.79 | Closet |
| Br Main | 3.90 x 2.34 | |
| Bathroom Main | 2.52 x 3.35 | 3 Pc Bath |
| Bathroom Main | 2.59 x 1.25 | Ensuite Bath |
| Sunroom Main | 3.96 x 3.44 | |
| Family Lower | 4.02 x 5.54 | |
| Br Lower | 5.12 x 3.44 | |
| Bathroom Lower | 2.16 x 2.04 | 3 Pc Bath |
| XXXXXXXX | XXX XX, XXXX |
XXXX XXX XXXX |
$XXX,XXX |
| XXX XX, XXXX |
XXXXXX XXX XXXX |
$XXX,XXX | |
| XXXXXXXX | XXX XX, XXXX |
XXXXXXX XXX XXXX |
|
| XXX XX, XXXX |
XXXXXX XXX XXXX |
$XXX,XXX |
| XXXXXXXX XXXX | XXX XX, XXXX | $540,000 XXX XXXX |
| XXXXXXXX XXXXXX | XXX XX, XXXX | $558,000 XXX XXXX |
| XXXXXXXX XXXXXXX | XXX XX, XXXX | XXX XXXX |
| XXXXXXXX XXXXXX | XXX XX, XXXX | $569,969 XXX XXXX |
Car-Dependent
- Almost all errands require a car.

Irwin Memorial Public School
Elementary: PublicRidgewood Public School
Elementary: PublicStuart W Baker Elementary School
Elementary: PublicJ Douglas Hodgson Elementary School
Elementary: PublicLangton Public School
Elementary: PublicArchie Stouffer Elementary School
Elementary: PublicSt Dominic Catholic Secondary School
Secondary: CatholicHaliburton Highland Secondary School
Secondary: PublicFenelon Falls Secondary School
Secondary: PublicBracebridge and Muskoka Lakes Secondary School
Secondary: PublicHuntsville High School
Secondary: PublicTrillium Lakelands' AETC's
Secondary: Public- 2 bath
- 3 bed
1359 Reynolds Road, Minden Hills, Ontario • K0M 2K0 • Minden



