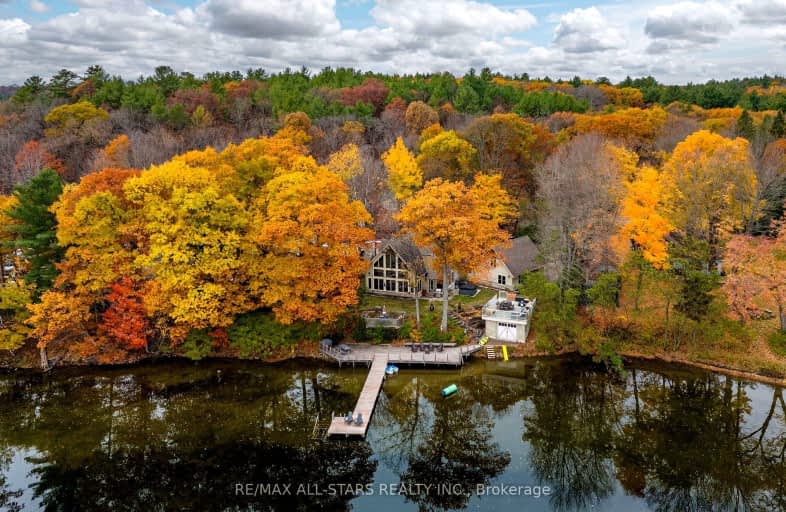Inactive on Oct 14, 2011
Note: Property is not currently for sale or for rent.

-
Type: Detached
-
Style: 1 1/2 Storey
-
Lot Size: 189 x 0 Acres
-
Age: No Data
-
Taxes: $1,586 per year
-
Days on Site: 210 Days
-
Added: Dec 13, 2024 (6 months on market)
-
Updated:
-
Last Checked: 2 months ago
-
MLS®#: X11541315
-
Listed By: Century 21 granite realty group ltd., brokerage, minden -e130
Sparkling fresh with great detail to design and craftsmanship. Three bedrooms, 2 and a half baths with separate guest quarters with sitting area and three piece bath. The living and dining rooms share a spectacular view of Moore Lake, the kitchen, laundry room and all bathrooms are accented with granite and marble. There is an attached two car heated garage. The waterfront is all gradual sand with an extensive docking system and poured concrete dryland boat house or cabana with large roof sun deck. Contact listing agent for complete details on special features of this property. By appointment only through listing brokerage.
Property Details
Facts for 1064 Green Gables Road, Minden Hills
Status
Days on Market: 210
Last Status: Expired
Sold Date: Jun 05, 2025
Closed Date: Nov 30, -0001
Expiry Date: Oct 14, 2011
Unavailable Date: Oct 14, 2011
Input Date: Mar 17, 2011
Property
Status: Sale
Property Type: Detached
Style: 1 1/2 Storey
Area: Minden Hills
Inside
Bedrooms: 3
Bedrooms Plus: 1
Bathrooms: 4
Kitchens: 1
Rooms: 12
Air Conditioning: Central Air
Fireplace: No
Washrooms: 4
Utilities
Electricity: Yes
Telephone: Yes
Building
Heat Type: Forced Air
Heat Source: Wood
Exterior: Stone
Exterior: Wood
Water Supply Type: Drilled Well
Water Supply: Well
Special Designation: Unknown
Parking
Driveway: Other
Garage Spaces: 2
Garage Type: Attached
Fees
Tax Year: 2011
Tax Legal Description: CONCESSION 6, PART LOT 25 & PART OF RD. ALLOWANCE RP 19R7368 PAR
Taxes: $1,586
Highlights
Feature: Fenced Yard
Land
Cross Street: South of Moores Fall
Municipality District: Minden Hills
Pool: None
Sewer: Septic
Lot Frontage: 189 Acres
Lot Irregularities: 189; X IRREG. (0.46 A
Water Body Type: Lake
Water Frontage: 189
Access To Property: Yr Rnd Municpal Rd
Waterfront Accessory: Wet Boathouse-Single
Rooms
Room details for 1064 Green Gables Road, Minden Hills
| Type | Dimensions | Description |
|---|---|---|
| Living Main | 4.26 x 7.92 | |
| Dining Main | 3.47 x 6.09 | |
| Kitchen Main | 2.74 x 4.57 | |
| Prim Bdrm Main | 3.30 x 5.18 | |
| Br 2nd | 3.22 x 4.26 | |
| Br 2nd | 3.27 x 4.26 | |
| Laundry Main | 1.52 x 3.65 | |
| Bathroom Main | - | |
| Bathroom Main | - | |
| Bathroom 2nd | - | |
| Bathroom Main | - | |
| Other | 9.14 x 7.31 |
| XXXXXXXX | XXX XX, XXXX |
XXXXXX XXX XXXX |
$X,XXX,XXX |
| XXXXXXXX | XXX XX, XXXX |
XXXXXXX XXX XXXX |
|
| XXX XX, XXXX |
XXXXXX XXX XXXX |
$X,XXX,XXX |
| XXXXXXXX XXXXXX | XXX XX, XXXX | $1,499,000 XXX XXXX |
| XXXXXXXX XXXXXXX | XXX XX, XXXX | XXX XXXX |
| XXXXXXXX XXXXXX | XXX XX, XXXX | $1,599,900 XXX XXXX |

Fenelon Twp Public School
Elementary: PublicRidgewood Public School
Elementary: PublicStuart W Baker Elementary School
Elementary: PublicLady Mackenzie Public School
Elementary: PublicLangton Public School
Elementary: PublicArchie Stouffer Elementary School
Elementary: PublicSt. Thomas Aquinas Catholic Secondary School
Secondary: CatholicBrock High School
Secondary: PublicHaliburton Highland Secondary School
Secondary: PublicFenelon Falls Secondary School
Secondary: PublicLindsay Collegiate and Vocational Institute
Secondary: PublicI E Weldon Secondary School
Secondary: Public- 2 bath
- 3 bed
1119 Deep Bay Road, Minden Hills, Ontario • K0M 2K0 • Minden Hills

