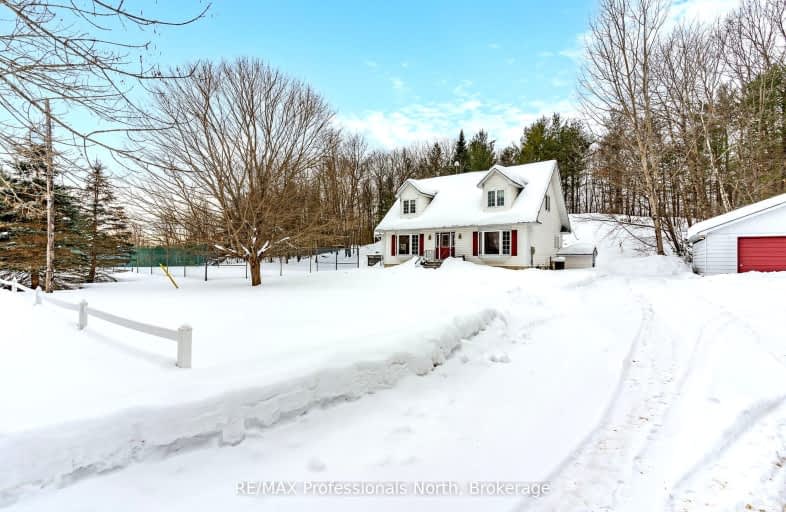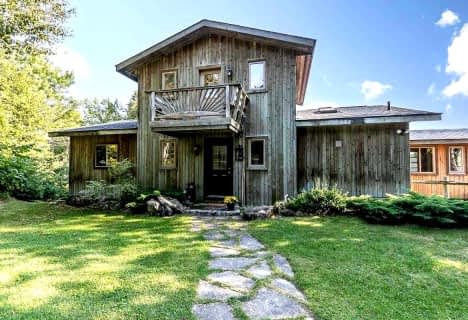Car-Dependent
- Almost all errands require a car.
Somewhat Bikeable
- Almost all errands require a car.

Ridgewood Public School
Elementary: PublicStuart W Baker Elementary School
Elementary: PublicJ Douglas Hodgson Elementary School
Elementary: PublicLady Mackenzie Public School
Elementary: PublicLangton Public School
Elementary: PublicArchie Stouffer Elementary School
Elementary: PublicSt. Thomas Aquinas Catholic Secondary School
Secondary: CatholicBrock High School
Secondary: PublicHaliburton Highland Secondary School
Secondary: PublicFenelon Falls Secondary School
Secondary: PublicLindsay Collegiate and Vocational Institute
Secondary: PublicI E Weldon Secondary School
Secondary: Public-
MilCun Training Center
Haliburton ON 10.73km -
Austin Sawmill Heritage Park
Kinmount ON 12.84km -
Panaromic Park
Minden ON 14.79km
-
Kawartha Credit Union
4075 Haliburton County Rd 121, Kinmount ON K0M 2A0 12.77km -
CIBC
95 Bobcaygeon Rd, Minden ON K0M 2K0 14.17km -
TD Bank Financial Group
14 Water St, Minden ON K0M 2K0 14.34km








