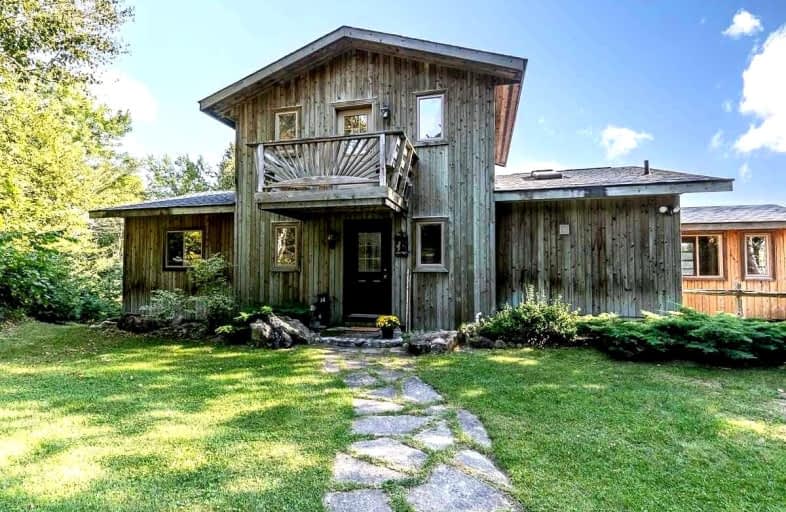Sold on Sep 21, 2022
Note: Property is not currently for sale or for rent.

-
Type: Detached
-
Style: Bungaloft
-
Size: 1500 sqft
-
Lot Size: 159.88 x 463.06 Feet
-
Age: 16-30 years
-
Taxes: $4,283 per year
-
Days on Site: 6 Days
-
Added: Sep 15, 2022 (6 days on market)
-
Updated:
-
Last Checked: 2 months ago
-
MLS®#: X5763610
-
Listed By: Right at home realty, brokerage
Rare Opportunity! 1st Time On The Market! Stunning Year-Round Waterfront Home/Cottage On East Moore Lake Offers 159' Of South Facing Waterfront. Beautiful Panoramic Lake Views! Fantastic Boating & Fishing On This 3 Lake Chain: East Moore Lake, Moore Lake & Black Lake. Fully Furnished. Turn-Key Cottage. Custom-Built 5 Bed/3 Bath Bungaloft On A Picturesque Point With 2,650 Sqft Of Living Space. Main: Cathedral Ceilings, Abundant Natural Light, Fireplace & 2 Bdrms. Open Concept, Kitchen With Maple Cabinets, Skylight & Pantry. Sunroom Has Walk-Outs To Wrap-Around Deck, Gazebo & Hot Tub. The Loft Boasts The Primary Bedroom With A Private Deck, W/I Closet & Ensuite. Walk-Out Basement Offers Family Room, 2 More Bdrms/1Bath & Outdoor Stone Patio. Walk Into The Hard Packed Sandy Beach Which Is Ideal For The Kids Or Dive Into Clean, Deep Water. Newer Roof & Propane Furnace. 15 Min. To Minden For Amenities. 2 Hrs To Gta. Endless Famiy Fun Or To Be Used As A Turn-Key Income Earning Investment.
Extras
All Furniture, All Appliances, Freezer, Outdoor Furniture, Hot Tub, Paddle Boat, 3 Kayaks, John Deere & Pull Trailer, 3 Metal Fire Pits, Gazebo, Bbq, 4 Plastic Deck Boxes, Garden Tools, Hwt, Uv Water Treatment. Exclusions: Staged Decor.
Property Details
Facts for 1156 Wessell Road, Minden Hills
Status
Days on Market: 6
Last Status: Sold
Sold Date: Sep 21, 2022
Closed Date: Oct 27, 2022
Expiry Date: Nov 30, 2022
Sold Price: $1,660,000
Unavailable Date: Sep 21, 2022
Input Date: Sep 14, 2022
Prior LSC: Deal Fell Through
Property
Status: Sale
Property Type: Detached
Style: Bungaloft
Size (sq ft): 1500
Age: 16-30
Area: Minden Hills
Availability Date: Flexible
Assessment Amount: $547,000
Assessment Year: 2022
Inside
Bedrooms: 5
Bathrooms: 3
Kitchens: 1
Rooms: 12
Den/Family Room: Yes
Air Conditioning: None
Fireplace: Yes
Laundry Level: Main
Central Vacuum: Y
Washrooms: 3
Utilities
Electricity: Yes
Gas: No
Cable: Yes
Telephone: Yes
Building
Basement: Finished
Basement 2: Full
Heat Type: Forced Air
Heat Source: Propane
Exterior: Shingle
Exterior: Wood
Water Supply Type: Lake/River
Water Supply: Other
Special Designation: Other
Other Structures: Garden Shed
Parking
Driveway: Private
Garage Type: None
Covered Parking Spaces: 10
Total Parking Spaces: 10
Fees
Tax Year: 2022
Tax Legal Description: Pt Lt 22 Con 5 Lutterworth Pt 4 19R1182; Pt Rdal I
Taxes: $4,283
Highlights
Feature: Beach
Feature: Clear View
Feature: Hospital
Feature: Lake/Pond
Feature: School Bus Route
Feature: Waterfront
Land
Cross Street: Hwy 35 & Wessell Rd.
Municipality District: Minden Hills
Fronting On: South
Parcel Number: 392060070
Pool: None
Sewer: Septic
Lot Depth: 463.06 Feet
Lot Frontage: 159.88 Feet
Lot Irregularities: See Survey
Acres: .50-1.99
Zoning: Sr2
Waterfront: Direct
Water Body Name: Moore
Water Body Type: Lake
Water Frontage: 48.73
Access To Property: Yr Rnd Municpal Rd
Water Features: Beachfront
Water Features: Dock
Shoreline: Deep
Shoreline: Sandy
Shoreline Allowance: Owned
Shoreline Exposure: S
Rural Services: Cable
Rural Services: Electrical
Rural Services: Internet High Spd
Rural Services: Telephone
Water Delivery Features: Heatd Waterlne
Water Delivery Features: Uv System
Additional Media
- Virtual Tour: https://vimeo.com/750007039
Rooms
Room details for 1156 Wessell Road, Minden Hills
| Type | Dimensions | Description |
|---|---|---|
| Kitchen Main | 3.47 x 3.79 | Hardwood Floor, Open Concept, Skylight |
| Living Main | 5.78 x 7.50 | Hardwood Floor, South View, Fireplace |
| Dining Main | 3.47 x 3.23 | Hardwood Floor, Picture Window, South View |
| 2nd Br Main | 4.01 x 3.62 | Hardwood Floor, W/O To Deck, Closet |
| 3rd Br Main | 4.01 x 3.33 | Hardwood Floor, Large Window, Closet |
| Sunroom Main | 4.16 x 3.38 | Laminate, O/Looks Backyard, Picture Window |
| Bathroom Main | 2.60 x 2.69 | Hardwood Floor, Combined W/Laundry, Window |
| Prim Bdrm Upper | 3.95 x 5.20 | Hardwood Floor, 4 Pc Ensuite, W/I Closet |
| 4th Br Lower | 3.78 x 3.24 | Hardwood Floor, Large Window, Closet |
| 5th Br Lower | 3.79 x 3.46 | Hardwood Floor, Window, Ceiling Fan |
| Family Lower | 9.09 x 6.93 | Hardwood Floor, O/Looks Backyard, W/O To Patio |
| Bathroom Lower | 1.90 x 2.48 | Ceramic Floor, 3 Pc Bath |

| XXXXXXXX | XXX XX, XXXX |
XXXX XXX XXXX |
$X,XXX,XXX |
| XXX XX, XXXX |
XXXXXX XXX XXXX |
$X,XXX,XXX |
| XXXXXXXX XXXX | XXX XX, XXXX | $1,660,000 XXX XXXX |
| XXXXXXXX XXXXXX | XXX XX, XXXX | $1,599,900 XXX XXXX |
Car-Dependent
- Almost all errands require a car.

Ridgewood Public School
Elementary: PublicStuart W Baker Elementary School
Elementary: PublicLady Mackenzie Public School
Elementary: PublicBobcaygeon Public School
Elementary: PublicLangton Public School
Elementary: PublicArchie Stouffer Elementary School
Elementary: PublicSt. Thomas Aquinas Catholic Secondary School
Secondary: CatholicBrock High School
Secondary: PublicHaliburton Highland Secondary School
Secondary: PublicFenelon Falls Secondary School
Secondary: PublicLindsay Collegiate and Vocational Institute
Secondary: PublicI E Weldon Secondary School
Secondary: Public
