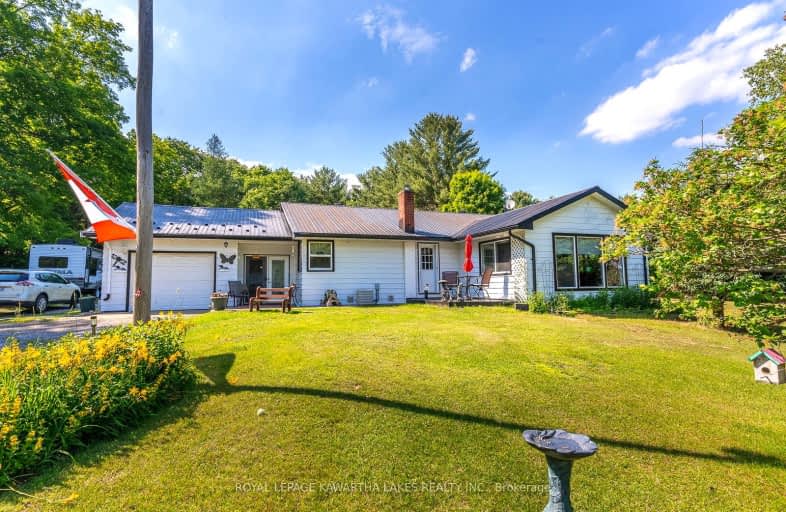Sold on Jan 15, 2024
Note: Property is not currently for sale or for rent.

-
Type: Detached
-
Style: Bungalow
-
Size: 1500 sqft
-
Lot Size: 459.32 x 268.8 Acres
-
Age: 51-99 years
-
Taxes: $1,903 per year
-
Days on Site: 76 Days
-
Added: Oct 31, 2023 (2 months on market)
-
Updated:
-
Last Checked: 2 months ago
-
MLS®#: X7262278
-
Listed By: Royal lepage kawartha lakes realty inc.
Nestled on a 2.5 AC lot in Moore Falls, mins from Minden, this 3-bed bungalow offers an unparalleled living experience. Step into a sunlit, open-concept space through a convenient breezeway. Three inviting bedrooms incl. a Master suite w/ a 3 pc ensuite. Admire the cheerful living and dining areas, feat. a Napoleon fireplace, custom oak kit. cabinets, & hardwood FLRS. Ample parking, incl. an attached single garage/workshop & a detached double garage, caters to your needs. Explore gardens, a private patio w/ a gazebo, & a serene maple forest in the rear yard. The lower level is a blank canvas, ready for your touch. A new septic tank installed in Aug 2023 ensures functionality. With a 2022 propane furnace, your comfort is guaranteed. Enjoy aquatic adventures with a nearby boat launch granting access to Moore Lake, Black Lake, and East Moore Lake, just 2 mins away. These lakes offer opportunities for boating, swimming, fishing, and beach activities. Immediate possession is available.
Property Details
Facts for 8913 Highway 35, Minden Hills
Status
Days on Market: 76
Last Status: Sold
Sold Date: Jan 15, 2024
Closed Date: Mar 25, 2024
Expiry Date: Feb 01, 2024
Sold Price: $625,000
Unavailable Date: Jan 15, 2024
Input Date: Oct 31, 2023
Property
Status: Sale
Property Type: Detached
Style: Bungalow
Size (sq ft): 1500
Age: 51-99
Area: Minden Hills
Availability Date: Flexible
Inside
Bedrooms: 3
Bathrooms: 2
Kitchens: 1
Rooms: 8
Den/Family Room: Yes
Air Conditioning: Central Air
Fireplace: Yes
Laundry Level: Lower
Central Vacuum: N
Washrooms: 2
Utilities
Electricity: Available
Gas: No
Cable: Available
Telephone: Available
Building
Basement: Full
Basement 2: Unfinished
Heat Type: Forced Air
Heat Source: Propane
Exterior: Alum Siding
UFFI: No
Water Supply Type: Drilled Well
Water Supply: Well
Physically Handicapped-Equipped: N
Special Designation: Unknown
Other Structures: Workshop
Retirement: N
Parking
Driveway: Pvt Double
Garage Spaces: 2
Garage Type: Attached
Covered Parking Spaces: 10
Total Parking Spaces: 12
Fees
Tax Year: 2022
Tax Legal Description: PT LT 26 CON 6 LUTTERWORTH AS IN H239087; T/W H239087 EXCEPT THE
Taxes: $1,903
Land
Cross Street: Highway 35
Municipality District: Minden Hills
Fronting On: South
Parcel Number: 392540065
Parcel of Tied Land: N
Pool: None
Sewer: Septic
Lot Depth: 268.8 Acres
Lot Frontage: 459.32 Acres
Acres: 2-4.99
Zoning: RR
Waterfront: None
Rooms
Room details for 8913 Highway 35, Minden Hills
| Type | Dimensions | Description |
|---|---|---|
| Kitchen Main | 3.30 x 4.57 | |
| Dining Main | 3.20 x 6.02 | |
| Living Main | 4.11 x 5.18 | |
| Br Main | 3.96 x 4.42 | |
| Bathroom Main | - | 3 Pc Ensuite |
| Bathroom Main | - | 4 Pc Bath |
| 2nd Br Main | 2.97 x 3.51 | |
| 3rd Br Main | 3.20 x 3.66 | |
| Mudroom Main | 3.96 x 4.57 | |
| Laundry Lower | 3.96 x 11.89 | |
| Other Lower | 3.96 x 11.89 |
| XXXXXXXX | XXX XX, XXXX |
XXXXXX XXX XXXX |
$XXX,XXX |
| XXXXXXXX | XXX XX, XXXX |
XXXXXXX XXX XXXX |
|
| XXX XX, XXXX |
XXXXXX XXX XXXX |
$XXX,XXX | |
| XXXXXXXX | XXX XX, XXXX |
XXXXXXX XXX XXXX |
|
| XXX XX, XXXX |
XXXXXX XXX XXXX |
$XXX,XXX |
| XXXXXXXX XXXXXX | XXX XX, XXXX | $649,000 XXX XXXX |
| XXXXXXXX XXXXXXX | XXX XX, XXXX | XXX XXXX |
| XXXXXXXX XXXXXX | XXX XX, XXXX | $279,900 XXX XXXX |
| XXXXXXXX XXXXXXX | XXX XX, XXXX | XXX XXXX |
| XXXXXXXX XXXXXX | XXX XX, XXXX | $279,900 XXX XXXX |
Car-Dependent
- Almost all errands require a car.

Fenelon Twp Public School
Elementary: PublicRidgewood Public School
Elementary: PublicStuart W Baker Elementary School
Elementary: PublicLady Mackenzie Public School
Elementary: PublicLangton Public School
Elementary: PublicArchie Stouffer Elementary School
Elementary: PublicSt. Thomas Aquinas Catholic Secondary School
Secondary: CatholicBrock High School
Secondary: PublicHaliburton Highland Secondary School
Secondary: PublicFenelon Falls Secondary School
Secondary: PublicLindsay Collegiate and Vocational Institute
Secondary: PublicI E Weldon Secondary School
Secondary: Public

