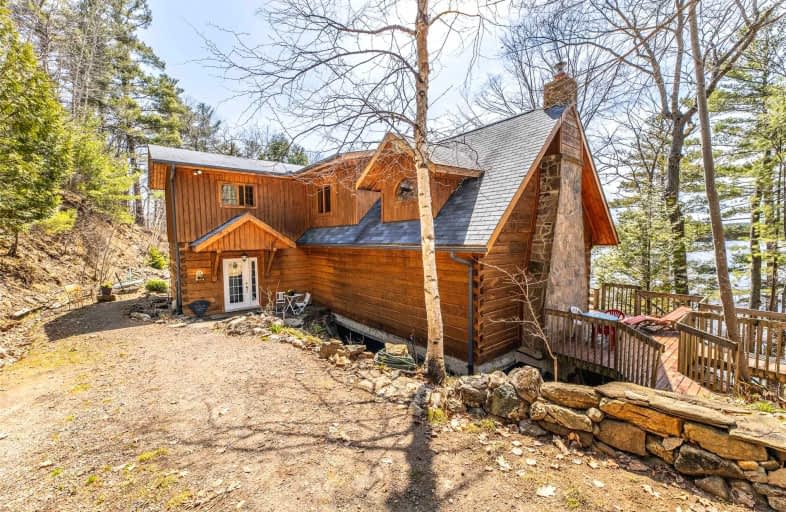Sold on Jun 21, 2022
Note: Property is not currently for sale or for rent.

-
Type: Detached
-
Style: 2 1/2 Storey
-
Size: 2500 sqft
-
Lot Size: 166.01 x 433 Feet
-
Age: 31-50 years
-
Taxes: $6,645 per year
-
Days on Site: 49 Days
-
Added: May 03, 2022 (1 month on market)
-
Updated:
-
Last Checked: 1 month ago
-
MLS®#: X5602992
-
Listed By: Re/max professionals north
Cottaging At Its Best On Mountain Lake. This 1864 Sq Ft, 4 Bedroom, 2.5 Bathroom Fully Winterized Home Had A Full Renovation Completed In 2008 With A Custom Confederation Log Home Addition And Comes Fully Furnished. Main Level Features Big Lake Views With Open-Concept Kitchen-Living Room With Walk Out To Wrap Around Deck That Embraces 3 Sides Of The Cottage.
Extras
Outside You Can Retreat To The 10X10 Screened In Gazebo To Enjoy Your Morning Coffee, Read The Paper And Take In The Tranquility Of Cottage Life.**Interboard Listing: The Lakelands R. E. Assoc**
Property Details
Facts for 1073 Rundle Lane, Minden Hills
Status
Days on Market: 49
Last Status: Sold
Sold Date: Jun 21, 2022
Closed Date: Jul 25, 2022
Expiry Date: Nov 01, 2022
Sold Price: $1,400,000
Unavailable Date: Jun 21, 2022
Input Date: May 04, 2022
Prior LSC: Listing with no contract changes
Property
Status: Sale
Property Type: Detached
Style: 2 1/2 Storey
Size (sq ft): 2500
Age: 31-50
Area: Minden Hills
Availability Date: Flexible
Assessment Amount: $875,000
Assessment Year: 2016
Inside
Bedrooms: 4
Bathrooms: 2
Kitchens: 1
Rooms: 13
Den/Family Room: Yes
Air Conditioning: Central Air
Fireplace: Yes
Washrooms: 2
Building
Basement: Finished
Basement 2: Full
Heat Type: Heat Pump
Heat Source: Propane
Exterior: Concrete
Exterior: Log
Water Supply Type: Drilled Well
Water Supply: Well
Special Designation: Unknown
Parking
Driveway: Front Yard
Garage Spaces: 1
Garage Type: Detached
Covered Parking Spaces: 6
Total Parking Spaces: 7
Fees
Tax Year: 2021
Tax Legal Description: Ptlt7 Con6 Minden Asin H247064;S/Tw/T H247064;Min
Taxes: $6,645
Highlights
Feature: Beach
Feature: Golf
Feature: Hospital
Feature: Park
Land
Cross Street: Hwy 35 To Horseshoe
Municipality District: Minden Hills
Fronting On: West
Parcel Number: 391940551
Pool: None
Sewer: Septic
Lot Depth: 433 Feet
Lot Frontage: 166.01 Feet
Acres: .50-1.99
Zoning: Sr- Shoreline Re
Waterfront: Direct
Water Body Name: Mountain
Water Body Type: Lake
Water Frontage: 166.01
Access To Property: Seasonal Priv Rd
Water Features: Beachfront
Shoreline: Clean
Shoreline: Sandy
Shoreline Allowance: Not Ownd
Shoreline Exposure: W
Alternative Power: Other
Waterfront Accessory: Dry Boathouse-Single
Rooms
Room details for 1073 Rundle Lane, Minden Hills
| Type | Dimensions | Description |
|---|---|---|
| Kitchen Main | 4.67 x 6.58 | Combined W/Dining |
| Living Main | 9.17 x 6.58 | |
| Pantry Main | 1.83 x 1.98 | |
| Bathroom Main | - | 2 Pc Bath |
| Office Main | 2.79 x 3.20 | |
| Br 2nd | 4.67 x 7.06 | |
| Bathroom 2nd | - | 3 Pc Bath |
| Exercise Lower | 2.34 x 4.29 | |
| 2nd Br Lower | 3.35 x 3.76 | |
| 3rd Br Lower | 3.35 x 3.15 | |
| 4th Br Lower | 3.35 x 2.95 | |
| Laundry Lower | 1.37 x 3.05 |
| XXXXXXXX | XXX XX, XXXX |
XXXX XXX XXXX |
$X,XXX,XXX |
| XXX XX, XXXX |
XXXXXX XXX XXXX |
$X,XXX,XXX |
| XXXXXXXX XXXX | XXX XX, XXXX | $1,400,000 XXX XXXX |
| XXXXXXXX XXXXXX | XXX XX, XXXX | $1,449,999 XXX XXXX |
Car-Dependent
- Almost all errands require a car.

École élémentaire publique L'Héritage
Elementary: PublicChar-Lan Intermediate School
Elementary: PublicSt Peter's School
Elementary: CatholicHoly Trinity Catholic Elementary School
Elementary: CatholicÉcole élémentaire catholique de l'Ange-Gardien
Elementary: CatholicWilliamstown Public School
Elementary: PublicÉcole secondaire publique L'Héritage
Secondary: PublicCharlottenburgh and Lancaster District High School
Secondary: PublicSt Lawrence Secondary School
Secondary: PublicÉcole secondaire catholique La Citadelle
Secondary: CatholicHoly Trinity Catholic Secondary School
Secondary: CatholicCornwall Collegiate and Vocational School
Secondary: Public

