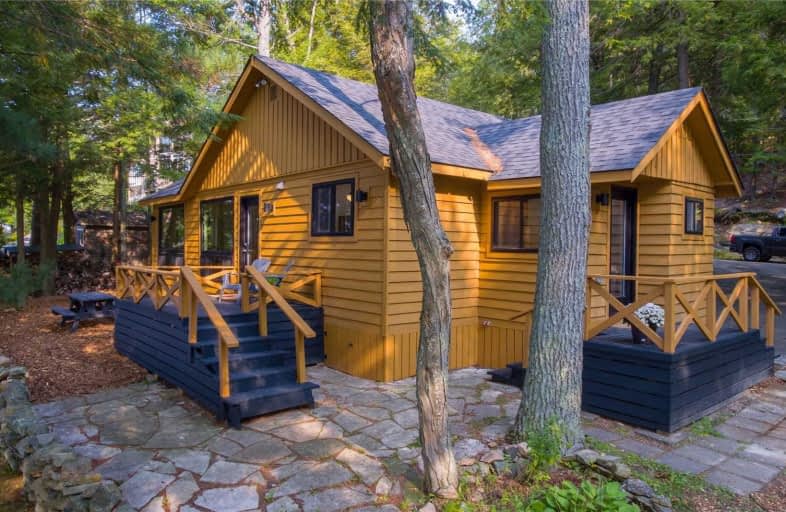Car-Dependent
- Almost all errands require a car.
0
/100

Wilberforce Elementary School
Elementary: Public
38.00 km
Irwin Memorial Public School
Elementary: Public
39.30 km
Ridgewood Public School
Elementary: Public
42.14 km
Stuart W Baker Elementary School
Elementary: Public
14.05 km
J Douglas Hodgson Elementary School
Elementary: Public
14.20 km
Archie Stouffer Elementary School
Elementary: Public
12.22 km
St Dominic Catholic Secondary School
Secondary: Catholic
46.17 km
Haliburton Highland Secondary School
Secondary: Public
14.52 km
Fenelon Falls Secondary School
Secondary: Public
56.36 km
Bracebridge and Muskoka Lakes Secondary School
Secondary: Public
48.71 km
Huntsville High School
Secondary: Public
50.69 km
Trillium Lakelands' AETC's
Secondary: Public
47.91 km



