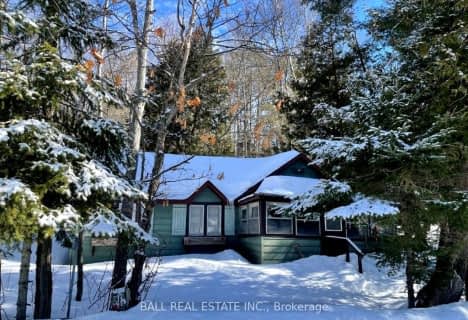Car-Dependent
- Almost all errands require a car.
0
/100
Somewhat Bikeable
- Almost all errands require a car.
3
/100

Wilberforce Elementary School
Elementary: Public
37.16 km
Irwin Memorial Public School
Elementary: Public
42.37 km
Ridgewood Public School
Elementary: Public
39.34 km
Stuart W Baker Elementary School
Elementary: Public
13.46 km
J Douglas Hodgson Elementary School
Elementary: Public
13.62 km
Archie Stouffer Elementary School
Elementary: Public
9.43 km
St Dominic Catholic Secondary School
Secondary: Catholic
47.34 km
Haliburton Highland Secondary School
Secondary: Public
13.98 km
Fenelon Falls Secondary School
Secondary: Public
53.36 km
Bracebridge and Muskoka Lakes Secondary School
Secondary: Public
49.99 km
Huntsville High School
Secondary: Public
53.40 km
Trillium Lakelands' AETC's
Secondary: Public
49.03 km
-
Minden Rotary Park
Hwy 35 (Hwy 121), Minden Hills ON 8.24km -
Panaromic Park
Minden ON 9.46km -
Haliburton Sculpture Forest
49 Maple Ave, Haliburton ON K0M 1S0 14.43km
-
TD Bank
14 Water St, Minden ON 8.86km -
CIBC
12597 Hwy 35, Minden ON K0M 2K0 9.19km -
TD Bank Financial Group
Hwy 35, Minden ON K0M 2K0 9.67km

