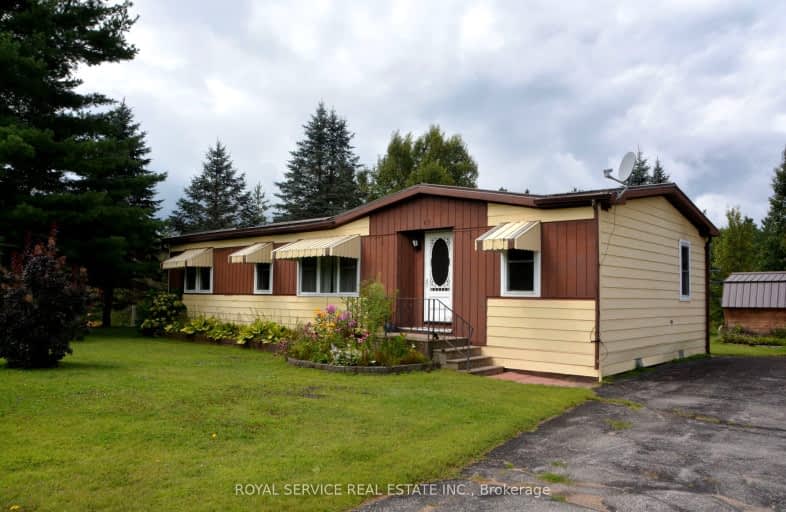Car-Dependent
- Almost all errands require a car.
6
/100
Somewhat Bikeable
- Most errands require a car.
25
/100

Ridgewood Public School
Elementary: Public
25.35 km
Stuart W Baker Elementary School
Elementary: Public
23.40 km
J Douglas Hodgson Elementary School
Elementary: Public
23.56 km
Bobcaygeon Public School
Elementary: Public
40.82 km
Langton Public School
Elementary: Public
40.33 km
Archie Stouffer Elementary School
Elementary: Public
4.61 km
St Dominic Catholic Secondary School
Secondary: Catholic
47.53 km
St. Thomas Aquinas Catholic Secondary School
Secondary: Catholic
61.93 km
Haliburton Highland Secondary School
Secondary: Public
23.94 km
Fenelon Falls Secondary School
Secondary: Public
39.61 km
Lindsay Collegiate and Vocational Institute
Secondary: Public
59.51 km
I E Weldon Secondary School
Secondary: Public
58.82 km
-
Panaromic Park
Minden ON 4.6km -
Minden Rotary Park
Hwy 35 (Hwy 121), Minden Hills ON 5.77km -
Austin Sawmill Heritage Park
Kinmount ON 13.7km
-
CIBC
95 Bobcaygeon Rd, Minden ON K0M 2K0 4.11km -
TD Bank Financial Group
14 Water St, Minden ON K0M 2K0 4.3km -
TD Bank Financial Group
Hwy 35, Minden ON K0M 2K0 4.36km



