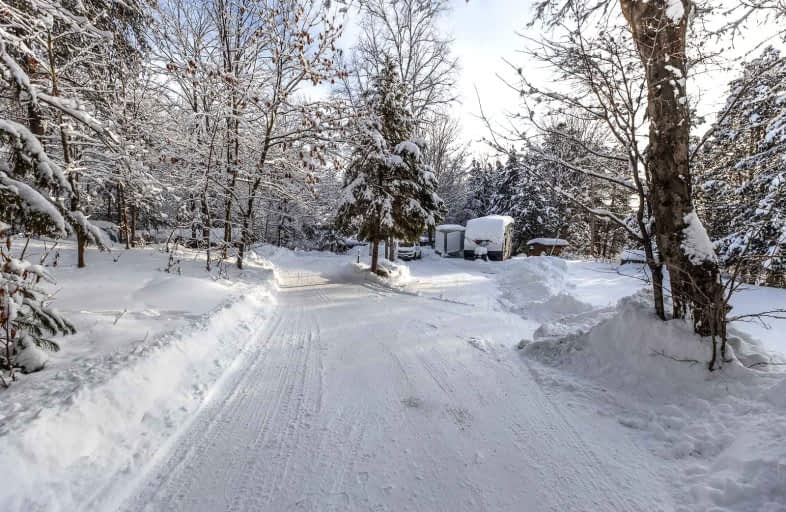Sold on Feb 14, 2022
Note: Property is not currently for sale or for rent.

-
Type: Detached
-
Style: Bungalow
-
Size: 1500 sqft
-
Lot Size: 279.99 x 334.9 Feet
-
Age: 31-50 years
-
Taxes: $5,604 per year
-
Days on Site: 6 Days
-
Added: Feb 08, 2022 (6 days on market)
-
Updated:
-
Last Checked: 3 months ago
-
MLS®#: X5494099
-
Listed By: Re/max professionals north, minded - m441
Kashagawigamog Lake; 5 Lake Chain, 40Miles Boating. 2 Abutting Parcels Being Sold Together, 279'Frontage, 1.7Acres.Ultimate In Privacy With Spectacular Sunrise And Sunset Views. Clean Deep Waterfront, 10'Off Dock, 16' X 37' Lakeside Crib Deck. This Type Of Land Doesn't Come Available Often And With Some Interior Upgrades, This Will Be Your Forever Home. Fully Winterized, 3+1 Bedrooms With Bc Red Cedar Throughout, New Forced-Air Propane.
Extras
Fridge,Stove,Washer,Dryer,China Cabinets. Large Built In Garage For Storage Of All Your Motorized Toys. Enjoy The Haliburton Year Round Lifestyle Year Round With Fishing, Swimming, Boating, Snowmobiling And Only Minutes**Lakelands Asso Re**
Property Details
Facts for 1088 Dogsled Trail, Minden Hills
Status
Days on Market: 6
Last Status: Sold
Sold Date: Feb 14, 2022
Closed Date: Apr 19, 2022
Expiry Date: Apr 27, 2022
Sold Price: $2,265,000
Unavailable Date: Feb 14, 2022
Input Date: Feb 08, 2022
Prior LSC: Listing with no contract changes
Property
Status: Sale
Property Type: Detached
Style: Bungalow
Size (sq ft): 1500
Age: 31-50
Area: Minden Hills
Availability Date: 30-60 Days
Assessment Amount: $738,000
Assessment Year: 2016
Inside
Bedrooms: 3
Bedrooms Plus: 1
Bathrooms: 2
Kitchens: 1
Rooms: 7
Den/Family Room: Yes
Air Conditioning: None
Fireplace: No
Laundry Level: Main
Washrooms: 2
Utilities
Electricity: Yes
Gas: No
Telephone: Yes
Building
Basement: Fin W/O
Basement 2: Finished
Heat Type: Forced Air
Heat Source: Propane
Exterior: Wood
Elevator: N
Water Supply Type: Drilled Well
Water Supply: Well
Special Designation: Unknown
Other Structures: Garden Shed
Other Structures: Workshop
Retirement: N
Parking
Driveway: Private
Garage Spaces: 6
Garage Type: Built-In
Covered Parking Spaces: 6
Total Parking Spaces: 6
Fees
Tax Year: 2021
Tax Legal Description: Pt Lt 20 Con 3 Minden Pt 1 To 4 19R337; S/T & T/W
Taxes: $5,604
Highlights
Feature: Beach
Feature: Golf
Feature: Hospital
Feature: School
Feature: Skiing
Feature: Waterfront
Land
Cross Street: Country Rd 21/ Sugar
Municipality District: Minden Hills
Fronting On: South
Pool: None
Sewer: Septic
Lot Depth: 334.9 Feet
Lot Frontage: 279.99 Feet
Lot Irregularities: Irregular Lot, See Gi
Acres: .50-1.99
Zoning: Shoreline Reside
Waterfront: Direct
Rooms
Room details for 1088 Dogsled Trail, Minden Hills
| Type | Dimensions | Description |
|---|---|---|
| Br Main | 4.57 x 3.05 | |
| 2nd Br Main | 3.20 x 3.05 | |
| 3rd Br Main | 3.20 x 3.05 | |
| Dining Main | 4.06 x 2.44 | |
| Kitchen Main | 2.39 x 2.44 | |
| Living Main | 5.33 x 5.36 | |
| Laundry Main | 1.63 x 2.26 | |
| Living Lower | 5.33 x 5.36 | |
| Br Lower | 2.82 x 4.57 | |
| Bathroom Lower | 1.52 x 2.82 | |
| Bathroom Lower | 1.42 x 3.56 | |
| Workshop Lower | 3.58 x 10.97 |
| XXXXXXXX | XXX XX, XXXX |
XXXX XXX XXXX |
$X,XXX,XXX |
| XXX XX, XXXX |
XXXXXX XXX XXXX |
$X,XXX,XXX |
| XXXXXXXX XXXX | XXX XX, XXXX | $2,265,000 XXX XXXX |
| XXXXXXXX XXXXXX | XXX XX, XXXX | $1,899,000 XXX XXXX |
Car-Dependent
- Almost all errands require a car.

Wilberforce Elementary School
Elementary: PublicRidgewood Public School
Elementary: PublicStuart W Baker Elementary School
Elementary: PublicJ Douglas Hodgson Elementary School
Elementary: PublicBobcaygeon Public School
Elementary: PublicArchie Stouffer Elementary School
Elementary: PublicSt Dominic Catholic Secondary School
Secondary: CatholicSt. Thomas Aquinas Catholic Secondary School
Secondary: CatholicHaliburton Highland Secondary School
Secondary: PublicFenelon Falls Secondary School
Secondary: PublicLindsay Collegiate and Vocational Institute
Secondary: PublicI E Weldon Secondary School
Secondary: Public

