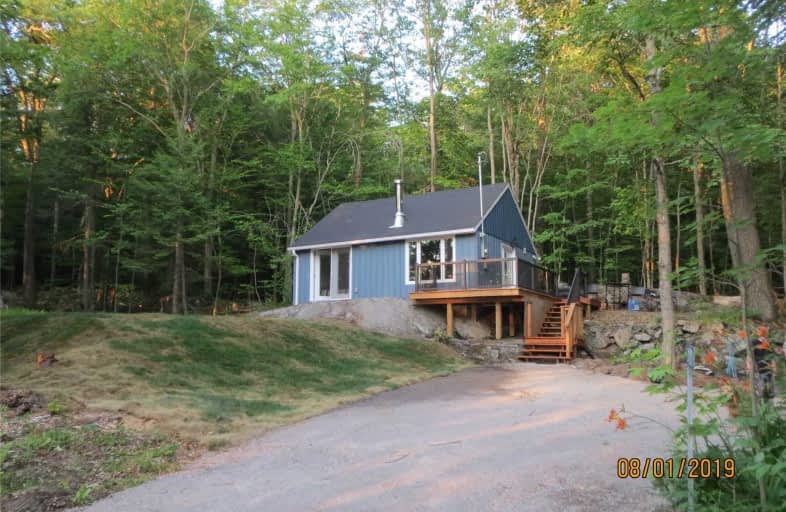Car-Dependent
- Almost all errands require a car.
0
/100

Wilberforce Elementary School
Elementary: Public
38.60 km
Irwin Memorial Public School
Elementary: Public
38.38 km
Ridgewood Public School
Elementary: Public
42.73 km
Stuart W Baker Elementary School
Elementary: Public
14.65 km
J Douglas Hodgson Elementary School
Elementary: Public
14.80 km
Archie Stouffer Elementary School
Elementary: Public
12.85 km
St Dominic Catholic Secondary School
Secondary: Catholic
45.56 km
Haliburton Highland Secondary School
Secondary: Public
15.11 km
Fenelon Falls Secondary School
Secondary: Public
57.04 km
Bracebridge and Muskoka Lakes Secondary School
Secondary: Public
48.07 km
Huntsville High School
Secondary: Public
49.78 km
Trillium Lakelands' AETC's
Secondary: Public
47.32 km


