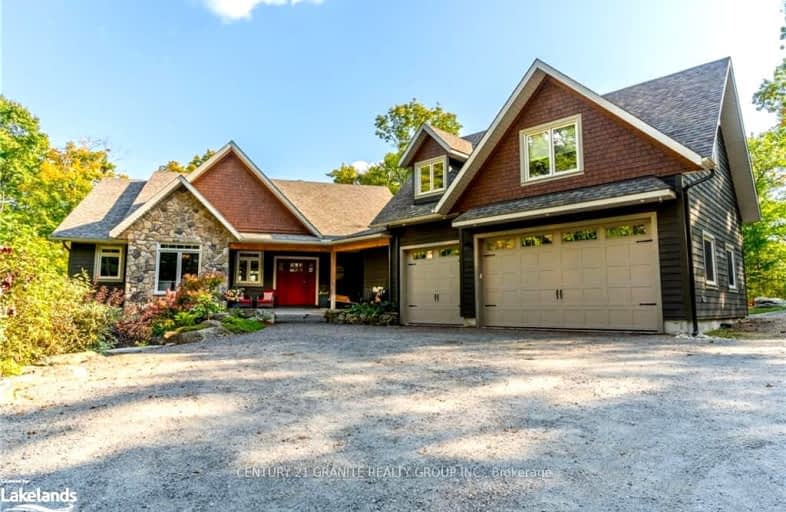Car-Dependent
- Almost all errands require a car.
6
/100
Somewhat Bikeable
- Almost all errands require a car.
16
/100

Wilberforce Elementary School
Elementary: Public
37.74 km
Irwin Memorial Public School
Elementary: Public
39.54 km
Ridgewood Public School
Elementary: Public
42.08 km
Stuart W Baker Elementary School
Elementary: Public
13.79 km
J Douglas Hodgson Elementary School
Elementary: Public
13.94 km
Archie Stouffer Elementary School
Elementary: Public
12.15 km
St Dominic Catholic Secondary School
Secondary: Catholic
46.44 km
Haliburton Highland Secondary School
Secondary: Public
14.26 km
Fenelon Falls Secondary School
Secondary: Public
56.26 km
Bracebridge and Muskoka Lakes Secondary School
Secondary: Public
48.98 km
Huntsville High School
Secondary: Public
50.96 km
Trillium Lakelands' AETC's
Secondary: Public
48.18 km
-
Minden Rotary Park
Hwy 35 (Hwy 121), Minden Hills ON 11.09km -
Panaromic Park
Minden ON 12.31km -
Head Lake Park
Haliburton ON 15.21km
-
CIBC Cash Dispenser
12597 Hwy 35, Minden ON K0M 2K0 12.03km -
CIBC
12597 Hwy 35, Minden ON K0M 2K0 12.03km -
TD Bank Financial Group
14 Water St, Minden ON K0M 2K0 12.47km


