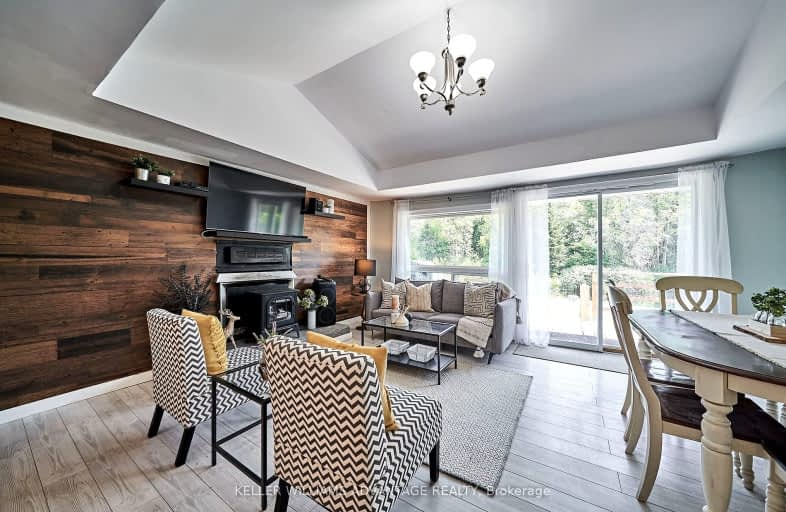Car-Dependent
- Almost all errands require a car.
0
/100
Somewhat Bikeable
- Almost all errands require a car.
11
/100

Ridgewood Public School
Elementary: Public
22.79 km
Stuart W Baker Elementary School
Elementary: Public
25.90 km
J Douglas Hodgson Elementary School
Elementary: Public
26.01 km
Bobcaygeon Public School
Elementary: Public
30.03 km
Langton Public School
Elementary: Public
33.31 km
Archie Stouffer Elementary School
Elementary: Public
16.37 km
St. Thomas Aquinas Catholic Secondary School
Secondary: Catholic
54.68 km
Haliburton Highland Secondary School
Secondary: Public
26.30 km
Fenelon Falls Secondary School
Secondary: Public
33.06 km
Lindsay Collegiate and Vocational Institute
Secondary: Public
52.41 km
Adam Scott Collegiate and Vocational Institute
Secondary: Public
58.43 km
I E Weldon Secondary School
Secondary: Public
51.23 km
-
Furnace falls
Irondale ON 3.6km -
Austin Sawmill Heritage Park
Kinmount ON 5.39km -
Panaromic Park
Minden ON 15.42km
-
Kawartha Credit Union
4075 Haliburton County Rd 121, Kinmount ON K0M 2A0 5.21km -
TD Bank Financial Group
Hwy 35, Minden ON K0M 2K0 15.42km -
CIBC
95 Bobcaygeon Rd, Haliburton ON K0M 2K0 15.65km


