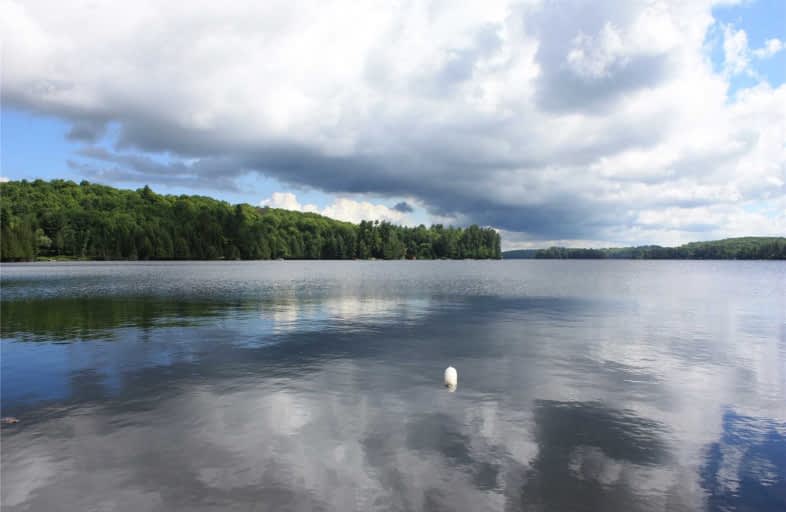Sold on Dec 03, 2019
Note: Property is not currently for sale or for rent.

-
Type: Detached
-
Style: 2-Storey
-
Size: 1500 sqft
-
Lot Size: 74 x 182 Feet
-
Age: No Data
-
Taxes: $1,289 per year
-
Days on Site: 159 Days
-
Added: Dec 03, 2019 (5 months on market)
-
Updated:
-
Last Checked: 3 months ago
-
MLS®#: X4500197
-
Listed By: Engel & volkers collingwood muskoka, brokerage
The Property Boasts A Two Bedroom, 3 Pc Bath Residence On The Upper Level Overlooking Lake Kashagawigamog. The Ice Cream Store Has Been A Family Favourite Destination For Many Years, Featuring A 20 Ft X 20 Ft Deck To Enjoy The Sun! There Are Existing Docks At The Water's Edge. At The Rear Of The Property There Is A Workshop And Separate Storage Shed. Well 2010, Oil Tank 2017, Septic Inspection June 2018.
Extras
Conveniently Located Between Haliburton And Minden Inclusions As Viewed Except Exclusions. Exclusions Portable Generator, Tools, Elelctric Fireplace (Upper Floor).
Property Details
Facts for 1184 Kashagawigamog Lake Road, Minden Hills
Status
Days on Market: 159
Last Status: Sold
Sold Date: Dec 03, 2019
Closed Date: Dec 19, 2019
Expiry Date: Dec 31, 2019
Sold Price: $342,500
Unavailable Date: Dec 03, 2019
Input Date: Jun 27, 2019
Property
Status: Sale
Property Type: Detached
Style: 2-Storey
Size (sq ft): 1500
Area: Minden Hills
Availability Date: Tba/30 Days
Assessment Amount: $109,000
Assessment Year: 2016
Inside
Bedrooms: 2
Bathrooms: 2
Kitchens: 2
Rooms: 12
Den/Family Room: Yes
Air Conditioning: Central Air
Fireplace: No
Washrooms: 2
Building
Basement: None
Heat Type: Forced Air
Heat Source: Oil
Exterior: Vinyl Siding
Exterior: Wood
Water Supply Type: Drilled Well
Water Supply: Well
Special Designation: Unknown
Other Structures: Garden Shed
Other Structures: Workshop
Parking
Driveway: Private
Garage Type: None
Covered Parking Spaces: 6
Total Parking Spaces: 6
Fees
Tax Year: 2019
Tax Legal Description: Pt Lt 18 Con 2 Minden Pt 1 To 6 19R3200; S/T H2093
Taxes: $1,289
Highlights
Feature: Arts Centre
Feature: Clear View
Feature: Hospital
Feature: Library
Feature: Marina
Feature: Rec Centre
Land
Cross Street: County Road 21 | Cou
Municipality District: Minden Hills
Fronting On: West
Parcel Number: 391930341
Pool: None
Sewer: Septic
Lot Depth: 182 Feet
Lot Frontage: 74 Feet
Acres: < .50
Zoning: C2
Rooms
Room details for 1184 Kashagawigamog Lake Road, Minden Hills
| Type | Dimensions | Description |
|---|---|---|
| Foyer Main | 3.50 x 4.14 | |
| Dining Main | 6.00 x 6.00 | |
| Bathroom Main | - | 2 Pc Bath |
| Utility Main | 2.10 x 9.70 | |
| Kitchen Main | 2.70 x 3.38 | |
| Kitchen Upper | 2.16 x 3.47 | |
| Bathroom Upper | - | 3 Pc Bath |
| Living Upper | 4.14 x 5.20 | |
| Br Upper | 3.30 x 3.30 | |
| 2nd Br Upper | 3.30 x 3.00 | |
| Foyer Upper | 0.90 x 2.40 | |
| Sunroom Upper | 1.76 x 3.50 |
| XXXXXXXX | XXX XX, XXXX |
XXXX XXX XXXX |
$XXX,XXX |
| XXX XX, XXXX |
XXXXXX XXX XXXX |
$XXX,XXX |
| XXXXXXXX XXXX | XXX XX, XXXX | $342,500 XXX XXXX |
| XXXXXXXX XXXXXX | XXX XX, XXXX | $349,000 XXX XXXX |
Car-Dependent
- Almost all errands require a car.

Wilberforce Elementary School
Elementary: PublicRidgewood Public School
Elementary: PublicStuart W Baker Elementary School
Elementary: PublicJ Douglas Hodgson Elementary School
Elementary: PublicBobcaygeon Public School
Elementary: PublicArchie Stouffer Elementary School
Elementary: PublicSt Dominic Catholic Secondary School
Secondary: CatholicSt. Thomas Aquinas Catholic Secondary School
Secondary: CatholicHaliburton Highland Secondary School
Secondary: PublicFenelon Falls Secondary School
Secondary: PublicLindsay Collegiate and Vocational Institute
Secondary: PublicI E Weldon Secondary School
Secondary: Public

