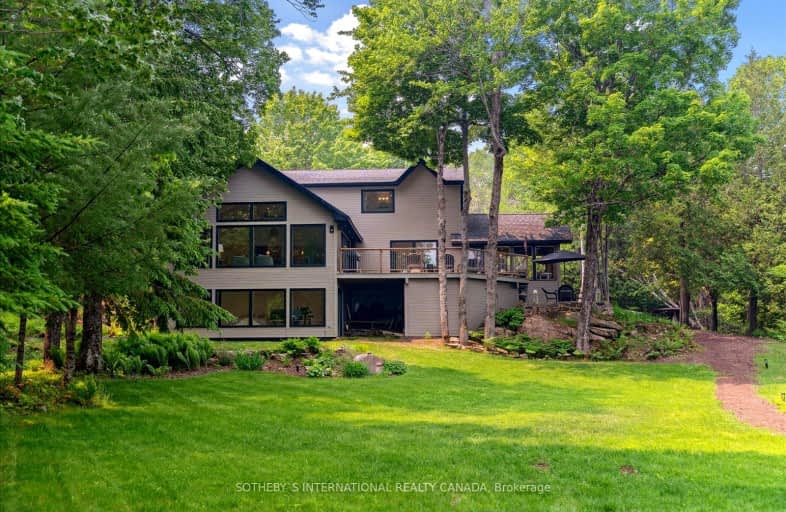Car-Dependent
- Almost all errands require a car.
0
/100

Wilberforce Elementary School
Elementary: Public
31.03 km
Irwin Memorial Public School
Elementary: Public
44.29 km
Ridgewood Public School
Elementary: Public
43.22 km
Stuart W Baker Elementary School
Elementary: Public
7.13 km
J Douglas Hodgson Elementary School
Elementary: Public
7.28 km
Archie Stouffer Elementary School
Elementary: Public
14.29 km
St Dominic Catholic Secondary School
Secondary: Catholic
53.17 km
Haliburton Highland Secondary School
Secondary: Public
7.63 km
Fenelon Falls Secondary School
Secondary: Public
56.35 km
Lindsay Collegiate and Vocational Institute
Secondary: Public
76.13 km
Huntsville High School
Secondary: Public
56.73 km
I E Weldon Secondary School
Secondary: Public
75.14 km
-
Head Lake Park
Haliburton ON 8.61km -
Glebe Park
Haliburton ON 8.66km -
Minden Rotary Park
Hwy 35 (Hwy 121), Minden Hills ON 12.79km
-
BMO Bank of Montreal
194 Highland St, Haliburton ON K0M 1S0 8.74km -
CIBC
217 Highland St (Maple Ave), Haliburton ON K0M 1S0 8.83km -
C B C
Skyline Dr, Haliburton ON K0M 1S0 8.86km


