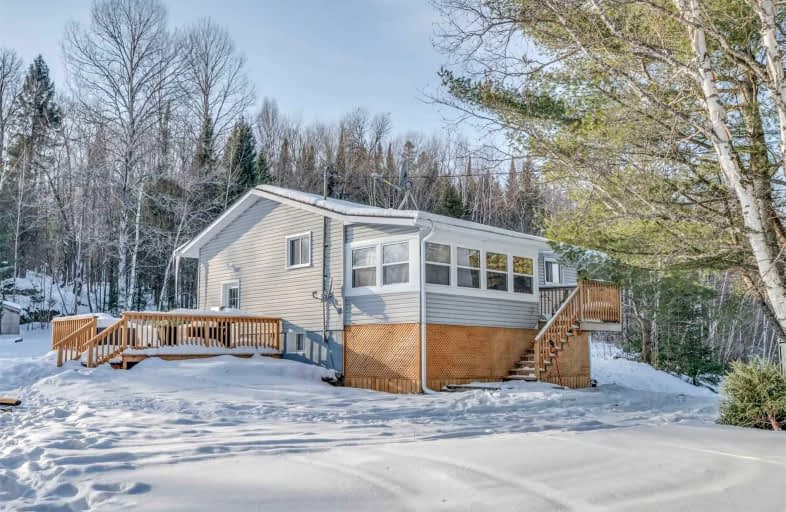Sold on Feb 06, 2022
Note: Property is not currently for sale or for rent.

-
Type: Detached
-
Style: Bungalow-Raised
-
Lot Size: 1462.01 x 1462.01 Feet
-
Age: 51-99 years
-
Taxes: $1,223 per year
-
Days on Site: 2 Days
-
Added: Feb 04, 2022 (2 days on market)
-
Updated:
-
Last Checked: 3 months ago
-
MLS®#: X5490708
-
Listed By: Re/max all-stars realty inc., brokerage
Serene And Private Home Sitting On Over 11Acres. This Home Features 2 Large Bedrooms And An Open Concept Main Floor. A Short Drive To Kinmount Where You'll Find Shopping, Schools And Restaurants. This Home Is A Nature Lovers Dream!
Extras
Appliances Included.
Property Details
Facts for 1221 Bacon Road, Minden Hills
Status
Days on Market: 2
Last Status: Sold
Sold Date: Feb 06, 2022
Closed Date: May 02, 2022
Expiry Date: Jun 30, 2022
Sold Price: $655,000
Unavailable Date: Feb 06, 2022
Input Date: Feb 04, 2022
Prior LSC: Listing with no contract changes
Property
Status: Sale
Property Type: Detached
Style: Bungalow-Raised
Age: 51-99
Area: Minden Hills
Availability Date: Flexible
Inside
Bedrooms: 4
Bathrooms: 1
Kitchens: 1
Rooms: 10
Den/Family Room: No
Air Conditioning: None
Fireplace: No
Washrooms: 1
Building
Basement: Fin W/O
Basement 2: Full
Heat Type: Forced Air
Heat Source: Propane
Exterior: Vinyl Siding
Water Supply: Well
Special Designation: Unknown
Parking
Driveway: Private
Garage Type: None
Covered Parking Spaces: 12
Total Parking Spaces: 12
Fees
Tax Year: 2021
Tax Legal Description: Pt Lt 16 Con 2 Snowdon As In H198108; Minden Hills
Taxes: $1,223
Highlights
Feature: Wooded/Treed
Land
Cross Street: 503/Bacon Rd
Municipality District: Minden Hills
Fronting On: East
Parcel Number: 392200148
Pool: None
Sewer: Septic
Lot Depth: 1462.01 Feet
Lot Frontage: 1462.01 Feet
Acres: 10-24.99
Additional Media
- Virtual Tour: https://www.aryeo.com/v2/1221-bacon-rd-on-k0m-2a1-1496173/unbranded
Rooms
Room details for 1221 Bacon Road, Minden Hills
| Type | Dimensions | Description |
|---|---|---|
| Foyer Main | 1.17 x 2.11 | |
| Kitchen Main | 3.38 x 2.72 | |
| Living Main | 5.61 x 4.27 | |
| Br Main | 5.03 x 2.82 | |
| Br Main | 3.00 x 2.57 | |
| Bathroom Main | - | 3 Pc Bath |
| Other Main | 4.29 x 2.29 | |
| Br Lower | 6.58 x 6.12 | |
| Br Lower | 3.43 x 6.12 | |
| Utility Lower | 1.80 x 3.35 |
| XXXXXXXX | XXX XX, XXXX |
XXXX XXX XXXX |
$XXX,XXX |
| XXX XX, XXXX |
XXXXXX XXX XXXX |
$XXX,XXX |
| XXXXXXXX XXXX | XXX XX, XXXX | $655,000 XXX XXXX |
| XXXXXXXX XXXXXX | XXX XX, XXXX | $550,000 XXX XXXX |
Car-Dependent
- Almost all errands require a car.

Ridgewood Public School
Elementary: PublicStuart W Baker Elementary School
Elementary: PublicJ Douglas Hodgson Elementary School
Elementary: PublicBobcaygeon Public School
Elementary: PublicLangton Public School
Elementary: PublicArchie Stouffer Elementary School
Elementary: PublicSt. Thomas Aquinas Catholic Secondary School
Secondary: CatholicHaliburton Highland Secondary School
Secondary: PublicFenelon Falls Secondary School
Secondary: PublicLindsay Collegiate and Vocational Institute
Secondary: PublicAdam Scott Collegiate and Vocational Institute
Secondary: PublicI E Weldon Secondary School
Secondary: Public

