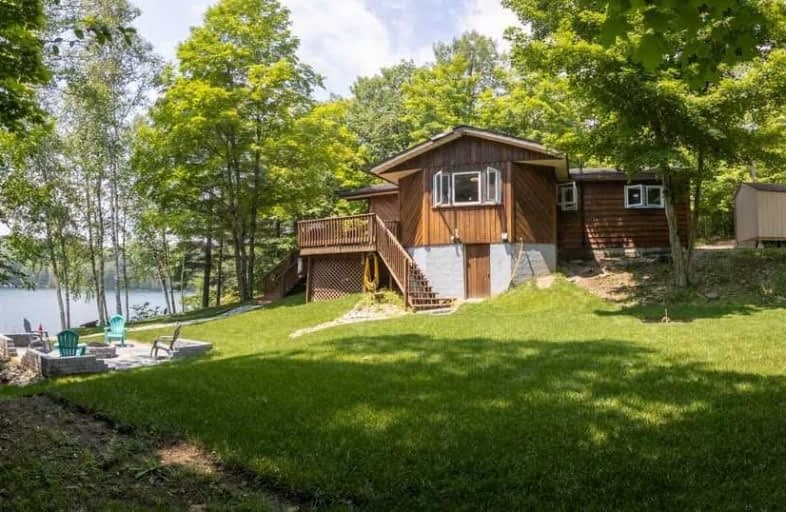
3D Walkthrough
Car-Dependent
- Almost all errands require a car.
0
/100

Ridgewood Public School
Elementary: Public
15.82 km
Stuart W Baker Elementary School
Elementary: Public
31.77 km
J Douglas Hodgson Elementary School
Elementary: Public
31.92 km
Bobcaygeon Public School
Elementary: Public
33.00 km
Langton Public School
Elementary: Public
31.03 km
Archie Stouffer Elementary School
Elementary: Public
14.15 km
St. Thomas Aquinas Catholic Secondary School
Secondary: Catholic
52.54 km
Brock High School
Secondary: Public
56.81 km
Haliburton Highland Secondary School
Secondary: Public
32.28 km
Fenelon Falls Secondary School
Secondary: Public
30.24 km
Lindsay Collegiate and Vocational Institute
Secondary: Public
50.10 km
I E Weldon Secondary School
Secondary: Public
49.50 km

