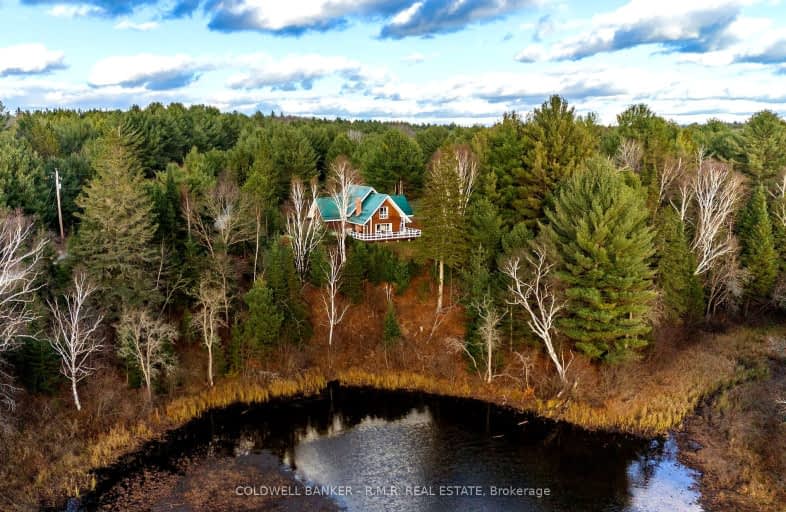
Video Tour
Car-Dependent
- Almost all errands require a car.
0
/100
Somewhat Bikeable
- Most errands require a car.
28
/100

Ridgewood Public School
Elementary: Public
19.97 km
Stuart W Baker Elementary School
Elementary: Public
27.32 km
J Douglas Hodgson Elementary School
Elementary: Public
27.45 km
Bobcaygeon Public School
Elementary: Public
30.66 km
Langton Public School
Elementary: Public
32.16 km
Archie Stouffer Elementary School
Elementary: Public
14.44 km
St. Thomas Aquinas Catholic Secondary School
Secondary: Catholic
53.78 km
Haliburton Highland Secondary School
Secondary: Public
27.77 km
Fenelon Falls Secondary School
Secondary: Public
31.73 km
Lindsay Collegiate and Vocational Institute
Secondary: Public
51.44 km
Adam Scott Collegiate and Vocational Institute
Secondary: Public
59.93 km
I E Weldon Secondary School
Secondary: Public
50.45 km
-
MilCun Training Center
Haliburton ON 2.73km -
Austin Sawmill Heritage Park
Kinmount ON 3.46km -
Hangover Falls
Haliburton ON 7.33km
-
Kawartha Credit Union
4075 Haliburton County Rd 121, Kinmount ON K0M 2A0 3.18km -
TD Bank Financial Group
Hwy 35, Minden ON K0M 2K0 13.63km -
CIBC
95 Bobcaygeon Rd, Minden ON K0M 2K0 13.74km

