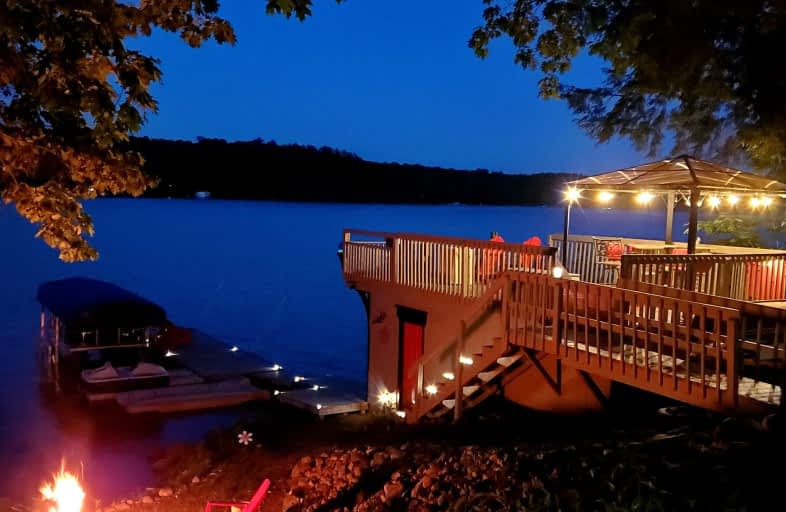Car-Dependent
- Almost all errands require a car.
14
/100
Somewhat Bikeable
- Almost all errands require a car.
23
/100

Wilberforce Elementary School
Elementary: Public
37.58 km
Irwin Memorial Public School
Elementary: Public
39.26 km
Ridgewood Public School
Elementary: Public
42.58 km
Stuart W Baker Elementary School
Elementary: Public
13.62 km
J Douglas Hodgson Elementary School
Elementary: Public
13.77 km
Archie Stouffer Elementary School
Elementary: Public
12.64 km
St Dominic Catholic Secondary School
Secondary: Catholic
46.59 km
Haliburton Highland Secondary School
Secondary: Public
14.08 km
Fenelon Falls Secondary School
Secondary: Public
56.74 km
Bracebridge and Muskoka Lakes Secondary School
Secondary: Public
49.11 km
Huntsville High School
Secondary: Public
50.80 km
Trillium Lakelands' AETC's
Secondary: Public
48.34 km
-
Minden Rotary Park
Hwy 35 (Hwy 121), Minden Hills ON 11.57km -
Panaromic Park
Minden ON 12.8km -
Haliburton Sculpture Forest
49 Maple Ave, Haliburton ON K0M 1S0 14.29km
-
TD Bank
14 Water St, Minden ON 12.15km -
CIBC
12597 Hwy 35, Minden ON K0M 2K0 12.52km -
TD Bank Financial Group
14 Water St, Minden ON K0M 2K0 12.96km


