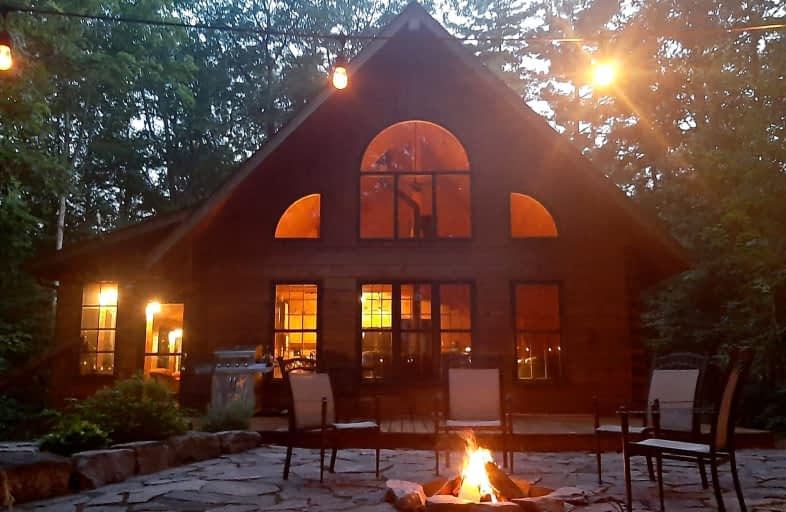Car-Dependent
- Almost all errands require a car.
0
/100
Somewhat Bikeable
- Almost all errands require a car.
8
/100

Ridgewood Public School
Elementary: Public
27.17 km
Stuart W Baker Elementary School
Elementary: Public
25.45 km
J Douglas Hodgson Elementary School
Elementary: Public
25.62 km
Lady Mackenzie Public School
Elementary: Public
43.89 km
Langton Public School
Elementary: Public
43.08 km
Archie Stouffer Elementary School
Elementary: Public
5.63 km
St Dominic Catholic Secondary School
Secondary: Catholic
42.26 km
Haliburton Highland Secondary School
Secondary: Public
26.00 km
Fenelon Falls Secondary School
Secondary: Public
42.22 km
Bracebridge and Muskoka Lakes Secondary School
Secondary: Public
45.27 km
Trillium Lakelands' AETC's
Secondary: Public
43.63 km
I E Weldon Secondary School
Secondary: Public
61.50 km
-
Panaromic Park
Minden ON 6.66km -
Minden Rotary Park
Hwy 35 (Hwy 121), Minden Hills ON 7.16km -
Austin Sawmill Heritage Park
Kinmount ON 18.29km
-
CIBC
95 Bobcaygeon Rd, Minden ON K0M 2K0 5.84km -
TD Bank Financial Group
14 Water St, Minden ON K0M 2K0 5.9km -
TD Bank Financial Group
Hwy 35, Minden ON K0M 2K0 6.38km


