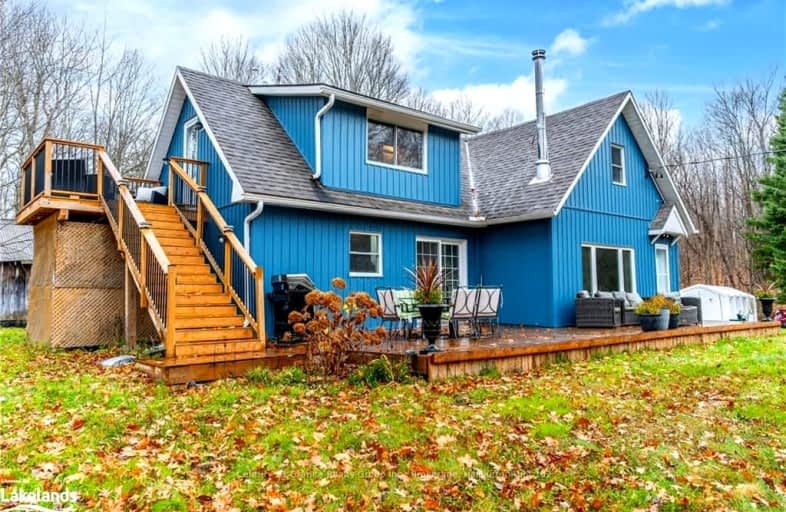Car-Dependent
- Almost all errands require a car.
0
/100
Somewhat Bikeable
- Almost all errands require a car.
17
/100

Wilberforce Elementary School
Elementary: Public
37.60 km
Irwin Memorial Public School
Elementary: Public
42.04 km
Ridgewood Public School
Elementary: Public
39.34 km
Stuart W Baker Elementary School
Elementary: Public
13.87 km
J Douglas Hodgson Elementary School
Elementary: Public
14.04 km
Archie Stouffer Elementary School
Elementary: Public
9.41 km
St Dominic Catholic Secondary School
Secondary: Catholic
46.88 km
Haliburton Highland Secondary School
Secondary: Public
14.40 km
Fenelon Falls Secondary School
Secondary: Public
53.43 km
Bracebridge and Muskoka Lakes Secondary School
Secondary: Public
49.53 km
Huntsville High School
Secondary: Public
53.00 km
Trillium Lakelands' AETC's
Secondary: Public
48.57 km
-
Stanhope Tennis Courts
Haliburton ON 7.07km -
Minden Rotary Park
Hwy 35 (Hwy 121), Minden Hills ON 8.28km -
Panaromic Park
Minden ON 9.5km
-
TD Bank
14 Water St, Minden ON 8.88km -
CIBC
113 Main St, Minden Hills ON K0M 2K0 9.01km -
CIBC
12597 Hwy 35, Minden ON K0M 2K0 9.22km


