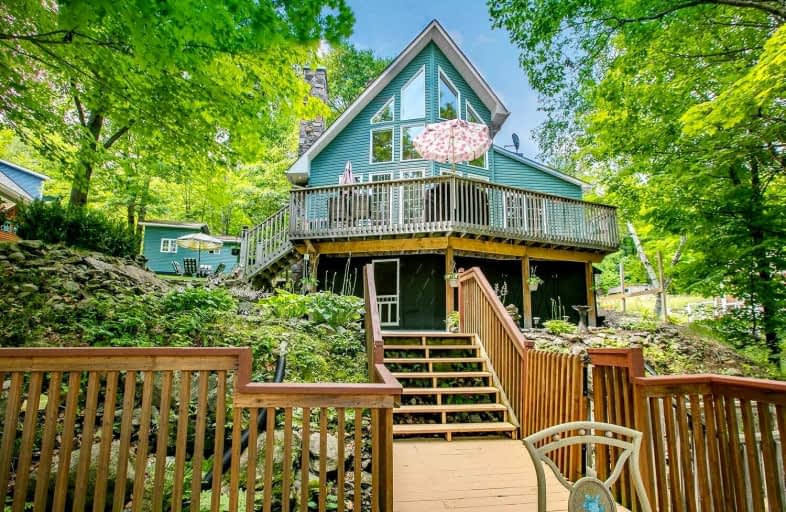Car-Dependent
- Almost all errands require a car.
0
/100

Ridgewood Public School
Elementary: Public
28.18 km
Stuart W Baker Elementary School
Elementary: Public
25.18 km
J Douglas Hodgson Elementary School
Elementary: Public
25.35 km
Lady Mackenzie Public School
Elementary: Public
44.78 km
Langton Public School
Elementary: Public
44.14 km
Archie Stouffer Elementary School
Elementary: Public
5.66 km
St Dominic Catholic Secondary School
Secondary: Catholic
41.56 km
Haliburton Highland Secondary School
Secondary: Public
25.73 km
Fenelon Falls Secondary School
Secondary: Public
43.27 km
Bracebridge and Muskoka Lakes Secondary School
Secondary: Public
44.56 km
Trillium Lakelands' AETC's
Secondary: Public
42.96 km
I E Weldon Secondary School
Secondary: Public
62.55 km


