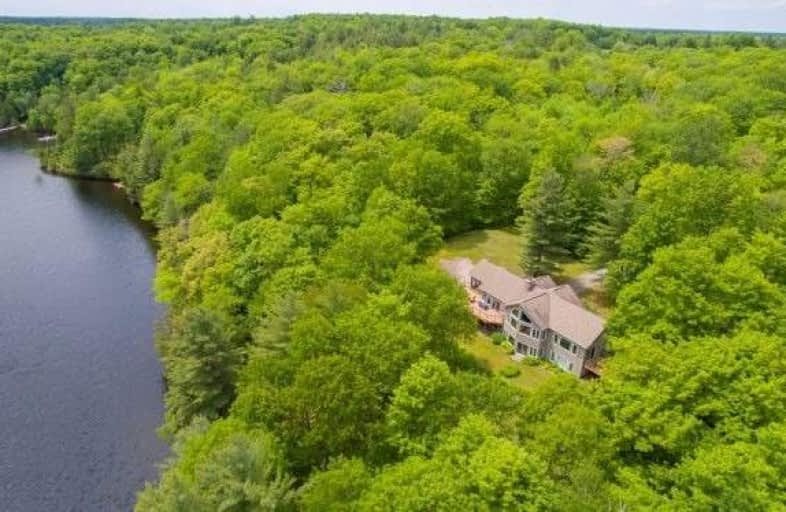
Video Tour
Car-Dependent
- Almost all errands require a car.
0
/100

Ridgewood Public School
Elementary: Public
32.79 km
Stuart W Baker Elementary School
Elementary: Public
14.70 km
J Douglas Hodgson Elementary School
Elementary: Public
14.86 km
Bobcaygeon Public School
Elementary: Public
44.61 km
Langton Public School
Elementary: Public
46.41 km
Archie Stouffer Elementary School
Elementary: Public
6.23 km
St Dominic Catholic Secondary School
Secondary: Catholic
52.03 km
St. Thomas Aquinas Catholic Secondary School
Secondary: Catholic
68.07 km
Haliburton Highland Secondary School
Secondary: Public
15.23 km
Fenelon Falls Secondary School
Secondary: Public
45.90 km
Lindsay Collegiate and Vocational Institute
Secondary: Public
65.71 km
I E Weldon Secondary School
Secondary: Public
64.78 km

