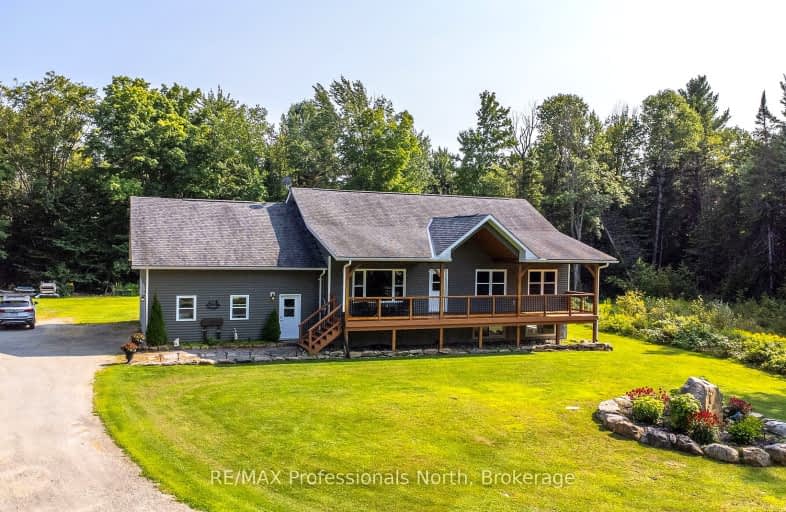Car-Dependent
- Almost all errands require a car.
Somewhat Bikeable
- Almost all errands require a car.

Ridgewood Public School
Elementary: PublicStuart W Baker Elementary School
Elementary: PublicJ Douglas Hodgson Elementary School
Elementary: PublicBobcaygeon Public School
Elementary: PublicLangton Public School
Elementary: PublicArchie Stouffer Elementary School
Elementary: PublicSt. Thomas Aquinas Catholic Secondary School
Secondary: CatholicHaliburton Highland Secondary School
Secondary: PublicFenelon Falls Secondary School
Secondary: PublicLindsay Collegiate and Vocational Institute
Secondary: PublicAdam Scott Collegiate and Vocational Institute
Secondary: PublicI E Weldon Secondary School
Secondary: Public-
MilCun Training Center
Haliburton ON 6.94km -
Furnace falls
Irondale ON 7.61km -
Hangover Falls
Haliburton ON 7.73km
-
TD Bank Financial Group
Hwy 35, Minden ON K0M 2K0 9.01km -
CIBC
12597 Hwy 35, Minden ON K0M 2K0 9.18km -
CIBC
95 Bobcaygeon Rd, Minden ON K0M 2K0 9.4km


