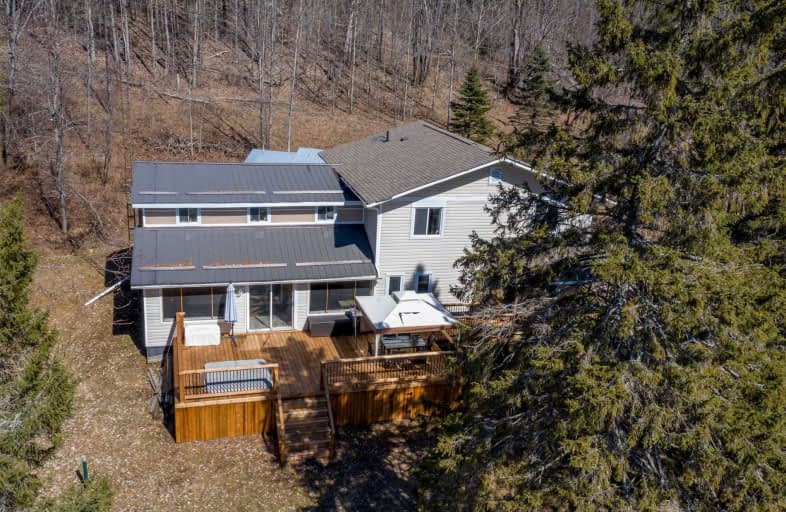
Video Tour
Car-Dependent
- Almost all errands require a car.
0
/100

Ridgewood Public School
Elementary: Public
18.05 km
Stuart W Baker Elementary School
Elementary: Public
29.83 km
J Douglas Hodgson Elementary School
Elementary: Public
29.98 km
Bobcaygeon Public School
Elementary: Public
34.87 km
Langton Public School
Elementary: Public
33.24 km
Archie Stouffer Elementary School
Elementary: Public
11.90 km
St. Thomas Aquinas Catholic Secondary School
Secondary: Catholic
54.77 km
Brock High School
Secondary: Public
58.92 km
Haliburton Highland Secondary School
Secondary: Public
30.34 km
Fenelon Falls Secondary School
Secondary: Public
32.47 km
Lindsay Collegiate and Vocational Institute
Secondary: Public
52.34 km
I E Weldon Secondary School
Secondary: Public
51.72 km

