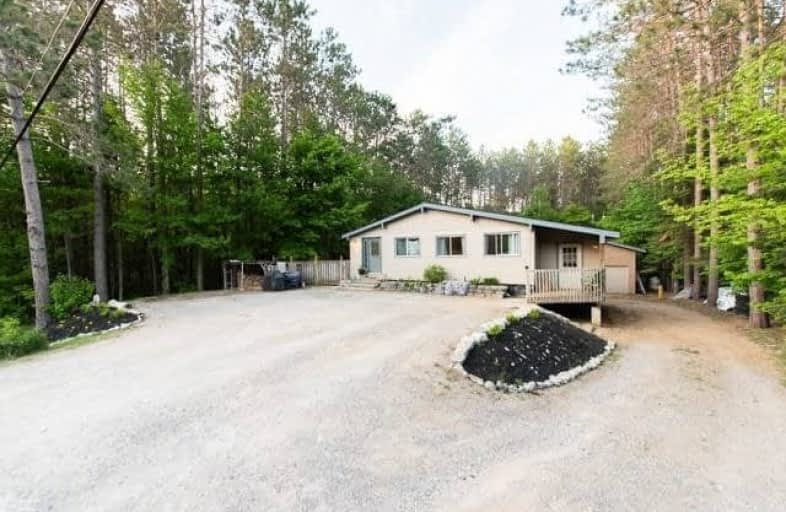Sold on Jun 11, 2021
Note: Property is not currently for sale or for rent.

-
Type: Detached
-
Style: Bungalow
-
Lot Size: 100 x 399 Feet
-
Age: No Data
-
Taxes: $1,206 per year
-
Days on Site: 10 Days
-
Added: Jun 01, 2021 (1 week on market)
-
Updated:
-
Last Checked: 3 months ago
-
MLS®#: X5256631
-
Listed By: Re/max premier inc., brokerage
Enjoy A Get Away From The City! Cozy Home With Wood Vaulted Ceilings. 2 + 1 Bedroom With Additional Roughed In 4th Bedrm. Basement Has 9.5Ft Ceiling, R/In Bathroom, Extra Insulation Under Plywood & W/O To Backyard. Propane Stove In Huge Rec Rm. 8X8 Ft Metal Shed, Heated 24X24 Garage/Workshop W/ 12Ft Ceiling & Equipped W/12,000 Lb Drive On Hoist. 2021 Breaker Panel In Garage & House. Garage Has Attached Insulated 8X12' Storage Rm. Roof '09 - Drilled Well '16.
Extras
All Elfs & Ceiling Fans, All Window Coverings, S/Steel Fridge, Stove, B/In Dishwasher & Microwave, Washer, Dryer, Wood Stove, Hot Water Tank Owned
Property Details
Facts for 4618 Haliburton County Road 121, Minden Hills
Status
Days on Market: 10
Last Status: Sold
Sold Date: Jun 11, 2021
Closed Date: Jul 09, 2021
Expiry Date: Sep 30, 2021
Sold Price: $420,000
Unavailable Date: Jun 11, 2021
Input Date: Jun 01, 2021
Prior LSC: Sold
Property
Status: Sale
Property Type: Detached
Style: Bungalow
Area: Minden Hills
Availability Date: 30-60 Days/Tba
Inside
Bedrooms: 2
Bedrooms Plus: 1
Bathrooms: 1
Kitchens: 1
Rooms: 6
Den/Family Room: No
Air Conditioning: None
Fireplace: Yes
Laundry Level: Lower
Washrooms: 1
Building
Basement: Full
Basement 2: Part Fin
Heat Type: Baseboard
Heat Source: Propane
Exterior: Vinyl Siding
UFFI: No
Water Supply: Well
Special Designation: Unknown
Other Structures: Drive Shed
Other Structures: Workshop
Parking
Driveway: Pvt Double
Garage Spaces: 1
Garage Type: Detached
Covered Parking Spaces: 8
Total Parking Spaces: 9
Fees
Tax Year: 2020
Tax Legal Description: Pt Lt 5 Con A Snowdon Pt 6Rd104; Minden Hills
Taxes: $1,206
Highlights
Feature: School Bus R
Feature: Wooded/Treed
Land
Cross Street: County Rd 121 & Howl
Municipality District: Minden Hills
Fronting On: West
Pool: None
Sewer: Septic
Lot Depth: 399 Feet
Lot Frontage: 100 Feet
Acres: .50-1.99
Rooms
Room details for 4618 Haliburton County Road 121, Minden Hills
| Type | Dimensions | Description |
|---|---|---|
| Foyer Main | 1.73 x 4.88 | Closet, Large Window |
| Living Main | 4.27 x 4.71 | Laminate, Vaulted Ceiling, Wood Stove |
| Kitchen Main | 4.72 x 4.67 | Laminate, Stainless Steel Appl, Ceiling Fan |
| Master Main | 3.51 x 4.12 | Laminate |
| 2nd Br Main | 2.26 x 3.49 | Laminate |
| Bathroom Main | 2.44 x 2.44 | Laminate, 4 Pc Bath |
| 3rd Br Lower | 4.27 x 4.71 | |
| 4th Br Lower | 4.57 x 3.66 | Concrete Floor |
| Rec Lower | 4.88 x 7.75 | Partly Finished, Open Concept |
| Other Lower | - | Concrete Floor |
| Other Main | - | B/I Shelves |
| XXXXXXXX | XXX XX, XXXX |
XXXX XXX XXXX |
$XXX,XXX |
| XXX XX, XXXX |
XXXXXX XXX XXXX |
$XXX,XXX |
| XXXXXXXX XXXX | XXX XX, XXXX | $420,000 XXX XXXX |
| XXXXXXXX XXXXXX | XXX XX, XXXX | $380,000 XXX XXXX |
Car-Dependent
- Almost all errands require a car.

Ridgewood Public School
Elementary: PublicStuart W Baker Elementary School
Elementary: PublicJ Douglas Hodgson Elementary School
Elementary: PublicBobcaygeon Public School
Elementary: PublicLangton Public School
Elementary: PublicArchie Stouffer Elementary School
Elementary: PublicSt. Thomas Aquinas Catholic Secondary School
Secondary: CatholicHaliburton Highland Secondary School
Secondary: PublicFenelon Falls Secondary School
Secondary: PublicLindsay Collegiate and Vocational Institute
Secondary: PublicAdam Scott Collegiate and Vocational Institute
Secondary: PublicI E Weldon Secondary School
Secondary: Public

