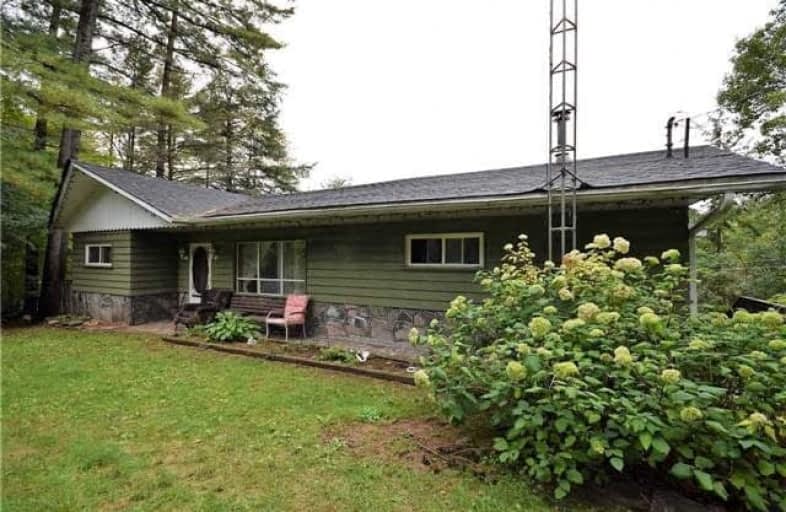Sold on Mar 20, 2019
Note: Property is not currently for sale or for rent.

-
Type: Detached
-
Style: Bungalow
-
Size: 2000 sqft
-
Lot Size: 100 x 100 Feet
-
Age: No Data
-
Taxes: $1,306 per year
-
Days on Site: 167 Days
-
Added: Sep 07, 2019 (5 months on market)
-
Updated:
-
Last Checked: 3 months ago
-
MLS®#: X4280258
-
Listed By: Re/max north country realty inc., brokerage
Starter Home Or Cottage Waiting For Your Personal Touches, Conveniently Located On Hwy 118 Near Hwy 35 Sits This 3 Bedroom Family Home. Great Location In Area Of Popular Restaurants. Enjoy Your Morning Coffee In The Year-Round Sun Room Overlooking Mirror Lake. Secluded Upper & Lower Decks Surrounded By Mature Trees Providing Privacy From The Road. Practical Kitchen, Large Living Room To Relax In And Enjoy The Warmth Of The Stone Fireplace.
Extras
Family With Hobbies? You'll Love This Full Basement With Rec Room, Office/Room And Laundry. In Need Of Some Tlc. Being Sold In As Is Condition.**Interboard Listing: Ontario Lakelands R.E. Assoc**
Property Details
Facts for 9229 Ontario 118, Minden Hills
Status
Days on Market: 167
Last Status: Sold
Sold Date: Mar 20, 2019
Closed Date: May 03, 2019
Expiry Date: Mar 31, 2019
Sold Price: $273,000
Unavailable Date: Mar 20, 2019
Input Date: Oct 18, 2018
Prior LSC: Listing with no contract changes
Property
Status: Sale
Property Type: Detached
Style: Bungalow
Size (sq ft): 2000
Area: Minden Hills
Availability Date: Tba
Assessment Amount: $180,500
Assessment Year: 2018
Inside
Bedrooms: 3
Bathrooms: 1
Kitchens: 1
Rooms: 7
Den/Family Room: No
Air Conditioning: None
Fireplace: Yes
Laundry Level: Lower
Central Vacuum: N
Washrooms: 1
Utilities
Electricity: Yes
Telephone: Yes
Building
Basement: Full
Basement 2: Part Fin
Heat Type: Forced Air
Heat Source: Wood
Exterior: Wood
Elevator: N
Water Supply Type: Lake/River
Water Supply: Other
Special Designation: Unknown
Parking
Driveway: Private
Garage Type: None
Covered Parking Spaces: 3
Total Parking Spaces: 3
Fees
Tax Year: 2018
Tax Legal Description: Pt Lt 15 Con 13 Minden As In H213469; Minden Hills
Taxes: $1,306
Highlights
Feature: Golf
Feature: Place Of Worship
Feature: School Bus Route
Feature: Waterfront
Land
Cross Street: Hwy 35 & Hwy 118
Municipality District: Minden Hills
Fronting On: North
Parcel Number: 391870247
Pool: None
Sewer: Septic
Lot Depth: 100 Feet
Lot Frontage: 100 Feet
Acres: < .50
Zoning: Hr
Waterfront: Direct
Water Body Name: Haliburton
Water Body Type: Lake
Water Frontage: 100
Access To Property: Highway
Access To Property: Yr Rnd Municpal Rd
Water Features: Dock
Shoreline Allowance: Not Ownd
Shoreline Exposure: N
Rooms
Room details for 9229 Ontario 118, Minden Hills
| Type | Dimensions | Description |
|---|---|---|
| Kitchen Main | 4.11 x 4.05 | |
| Living Main | 5.02 x 6.49 | |
| Master Main | 2.83 x 3.44 | |
| Br Main | 2.83 x 2.86 | |
| Br Main | 2.46 x 3.47 | |
| Bathroom Main | 2.34 x 1.73 | 4 Pc Bath |
| Sunroom Main | 2.83 x 7.10 | |
| Family Bsmt | 5.18 x 8.77 | |
| Office Bsmt | 2.13 x 2.52 | |
| Workshop Bsmt | 5.12 x 1.64 | |
| Laundry Bsmt | 5.12 x 4.45 |
| XXXXXXXX | XXX XX, XXXX |
XXXX XXX XXXX |
$XXX,XXX |
| XXX XX, XXXX |
XXXXXX XXX XXXX |
$XXX,XXX |
| XXXXXXXX XXXX | XXX XX, XXXX | $273,000 XXX XXXX |
| XXXXXXXX XXXXXX | XXX XX, XXXX | $289,000 XXX XXXX |
Car-Dependent
- Almost all errands require a car.

Wilberforce Elementary School
Elementary: PublicIrwin Memorial Public School
Elementary: PublicRidgewood Public School
Elementary: PublicStuart W Baker Elementary School
Elementary: PublicJ Douglas Hodgson Elementary School
Elementary: PublicArchie Stouffer Elementary School
Elementary: PublicSt Dominic Catholic Secondary School
Secondary: CatholicHaliburton Highland Secondary School
Secondary: PublicFenelon Falls Secondary School
Secondary: PublicBracebridge and Muskoka Lakes Secondary School
Secondary: PublicHuntsville High School
Secondary: PublicTrillium Lakelands' AETC's
Secondary: Public

