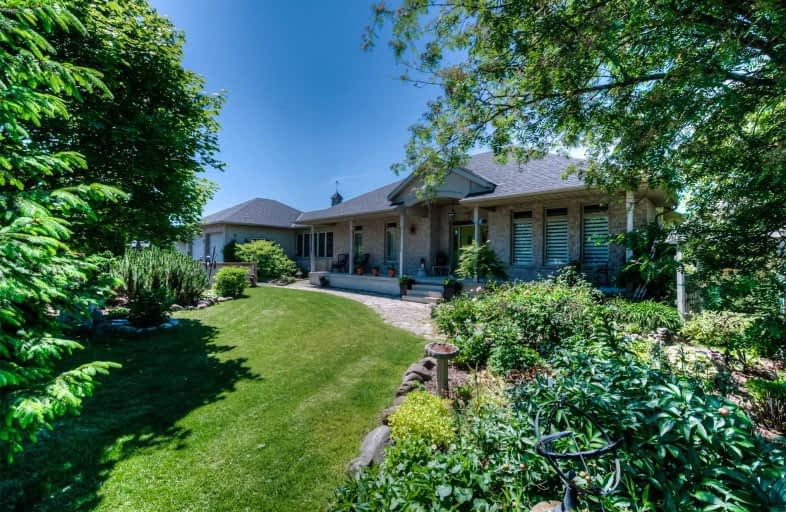Sold on Jun 27, 2019
Note: Property is not currently for sale or for rent.

-
Type: Detached
-
Style: Bungalow
-
Lot Size: 152.55 x 0
-
Age: 16-30 years
-
Taxes: $5,221 per year
-
Days on Site: 10 Days
-
Added: Dec 19, 2024 (1 week on market)
-
Updated:
-
Last Checked: 1 month ago
-
MLS®#: X11239862
-
Listed By: Royal lepage royal city realty
When the stars align, it's a simple decision, really. A private, one acre setting in Minto's premier enclave of fine homes, an elegant custom-built bungalow with curb appeal in spades, impressive gardens, 3394 sq. ft. of living space over two levels, spectacular scenery and 228 ft. of waterfront at your doorstep, what more could you need? This home is scaled to feel comfortable and inviting. From the expansive front porch, step inside to a gracious Foyer that leads to the Great Room; a charming eat-in kitchen with island and Elmira Heartland stove and the living room with corner fireplace and walkout to a elevated deck and sensational views to the water. Entertain family and friends in the spacious dining room or choose the 3-season sunroom for more intimate gatherings. Completing the main level is a stylish master with ensuite, a second bedroom, main bath and laundry. Retreat downstairs to the recreation room, two bedrooms, a bathroom, workshop, ample storage space and a bonus Hobby room with walkout. The property is something to behold - lush lawns, thoughtfully landscaped perennial plantings mixed with fruit trees and varietals, a vegetable potager, and architectural details that frame unique outdoor spaces; places to unwind, dream, and enjoy the serenity and sounds of a verdant setting. Launch your canoe or kayak and explore the islands that shield the property from the open water of Pike Lake. So much to explore, see and do here. And it's yours to discover!
Property Details
Facts for 10 James Street, Minto
Status
Days on Market: 10
Last Status: Sold
Sold Date: Jun 27, 2019
Closed Date: Sep 25, 2019
Expiry Date: Sep 30, 2019
Sold Price: $670,000
Unavailable Date: Jun 27, 2019
Input Date: Jun 17, 2019
Prior LSC: Sold
Property
Status: Sale
Property Type: Detached
Style: Bungalow
Age: 16-30
Area: Minto
Community: Rural Minto
Availability Date: 60-89Days
Assessment Amount: $384,250
Assessment Year: 2019
Inside
Bedrooms: 2
Bedrooms Plus: 2
Bathrooms: 3
Kitchens: 1
Rooms: 8
Air Conditioning: Central Air
Fireplace: Yes
Laundry: Ensuite
Washrooms: 3
Building
Basement: Sep Entrance
Basement 2: W/O
Heat Type: Forced Air
Heat Source: Propane
Exterior: Stone
Exterior: Stucco/Plaster
Elevator: N
UFFI: No
Green Verification Status: N
Water Supply Type: Comm Well
Water Supply: Municipal
Special Designation: Unknown
Retirement: N
Parking
Driveway: Other
Garage Spaces: 2
Garage Type: Attached
Covered Parking Spaces: 5
Total Parking Spaces: 7
Fees
Tax Year: 2018
Tax Legal Description: LT 17 PL 423 ; TWP OF MINTO
Taxes: $5,221
Highlights
Feature: Golf
Feature: Hospital
Land
Cross Street: Minto Pines Road and
Municipality District: Minto
Parcel Number: 710220079
Pool: None
Sewer: Septic
Lot Frontage: 152.55
Acres: .50-1.99
Zoning: ER-12
Waterfront: Direct
Water Body Type: Canal
Water Frontage: 228
Water Features: Dock
Water Features: No Motor
Shoreline: Shallow
Shoreline: Soft Btm
Shoreline Allowance: None
Rooms
Room details for 10 James Street, Minto
| Type | Dimensions | Description |
|---|---|---|
| Dining Main | 2.81 x 4.72 | |
| Kitchen Main | 7.31 x 5.71 | Bay Window, Cathedral Ceiling |
| Prim Bdrm Main | 3.88 x 4.49 | W/I Closet |
| Bathroom Main | - | Hot Tub |
| Br Main | 3.30 x 3.45 | |
| Bathroom Main | - | |
| Other Main | 3.37 x 4.26 | |
| Rec Bsmt | 3.73 x 5.99 | Broadloom |
| Br Bsmt | 4.14 x 2.71 | |
| Other Bsmt | 3.40 x 6.90 | |
| Bathroom Bsmt | - | |
| Br Bsmt | 2.94 x 3.55 |
| XXXXXXXX | XXX XX, XXXX |
XXXX XXX XXXX |
$XXX,XXX |
| XXX XX, XXXX |
XXXXXX XXX XXXX |
$XXX,XXX | |
| XXXXXXXX | XXX XX, XXXX |
XXXX XXX XXXX |
$XXX,XXX |
| XXX XX, XXXX |
XXXXXX XXX XXXX |
$XXX,XXX |
| XXXXXXXX XXXX | XXX XX, XXXX | $670,000 XXX XXXX |
| XXXXXXXX XXXXXX | XXX XX, XXXX | $689,900 XXX XXXX |
| XXXXXXXX XXXX | XXX XX, XXXX | $670,000 XXX XXXX |
| XXXXXXXX XXXXXX | XXX XX, XXXX | $689,900 XXX XXXX |

Normanby Community School
Elementary: PublicSt Mary Catholic School
Elementary: CatholicEgremont Community School
Elementary: PublicMinto-Clifford Central Public School
Elementary: PublicVictoria Cross Public School
Elementary: PublicPalmerston Public School
Elementary: PublicWalkerton District Community School
Secondary: PublicWellington Heights Secondary School
Secondary: PublicNorwell District Secondary School
Secondary: PublicSacred Heart High School
Secondary: CatholicJohn Diefenbaker Senior School
Secondary: PublicListowel District Secondary School
Secondary: Public