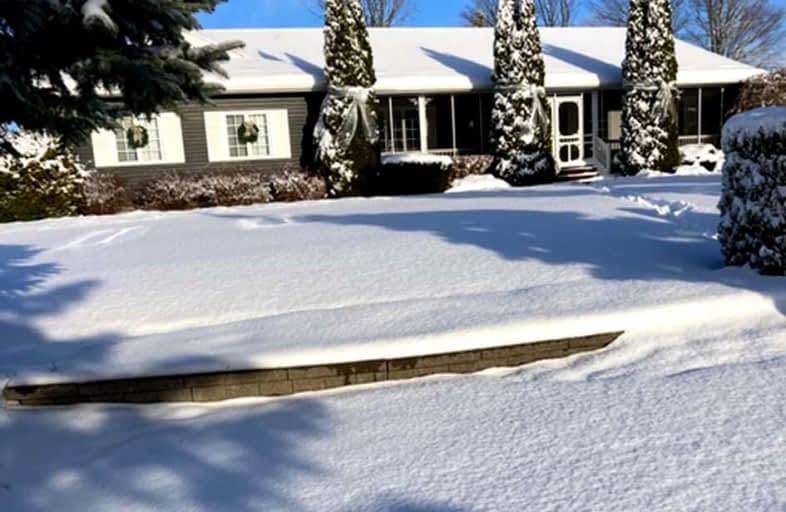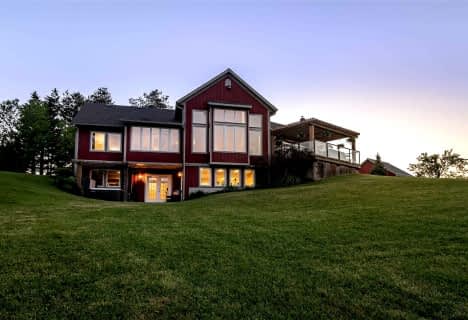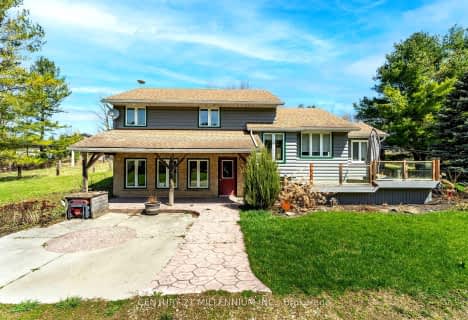Car-Dependent
- Almost all errands require a car.

Normanby Community School
Elementary: PublicSt Mary Catholic School
Elementary: CatholicEgremont Community School
Elementary: PublicMinto-Clifford Central Public School
Elementary: PublicVictoria Cross Public School
Elementary: PublicPalmerston Public School
Elementary: PublicWalkerton District Community School
Secondary: PublicWellington Heights Secondary School
Secondary: PublicNorwell District Secondary School
Secondary: PublicSacred Heart High School
Secondary: CatholicJohn Diefenbaker Senior School
Secondary: PublicListowel District Secondary School
Secondary: Public-
Orchard Park
Ontario 10.92km -
Centennial Hall
818 Albert St (Caroline St.), Ayton ON N0G 1C0 13.7km -
Sulphur Spring Conservation Area
Hanover ON 22.62km
-
RBC Royal Bank ATM
121 Main St S, Mount Forest ON N0G 2L0 5.98km -
Mennonite Savings and Credit Union
116 Main St N, Mount Forest ON N0G 2L0 5.99km -
BMO Bank of Montreal
201 Main St S, Mount Forest ON N0G 2L0 6.09km










