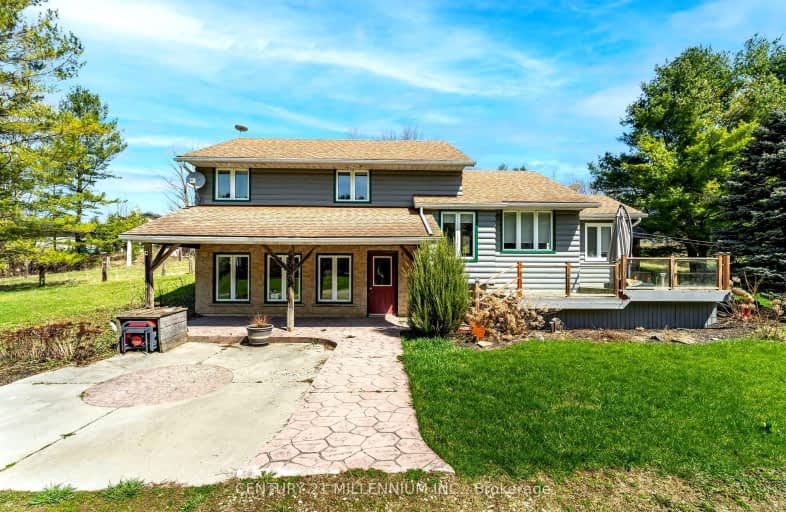Car-Dependent
- Almost all errands require a car.
0
/100

Normanby Community School
Elementary: Public
15.54 km
St Mary Catholic School
Elementary: Catholic
6.10 km
Egremont Community School
Elementary: Public
12.29 km
Minto-Clifford Central Public School
Elementary: Public
6.92 km
Victoria Cross Public School
Elementary: Public
5.34 km
Palmerston Public School
Elementary: Public
14.21 km
Walkerton District Community School
Secondary: Public
33.35 km
Wellington Heights Secondary School
Secondary: Public
6.38 km
Norwell District Secondary School
Secondary: Public
13.82 km
Sacred Heart High School
Secondary: Catholic
33.69 km
John Diefenbaker Senior School
Secondary: Public
28.48 km
Listowel District Secondary School
Secondary: Public
27.91 km
-
Orchard Park
Ontario 12.44km -
Centennial Hall
818 Albert St (Caroline St.), Ayton ON N0G 1C0 15.42km -
Sulphur Spring Conservation Area
Hanover ON 24.35km
-
RBC Royal Bank ATM
121 Main St S, Mount Forest ON N0G 2L0 5.8km -
Mennonite Savings and Credit Union
116 Main St N, Mount Forest ON N0G 2L0 5.83km -
BMO Bank of Montreal
201 Main St S, Mount Forest ON N0G 2L0 5.86km


