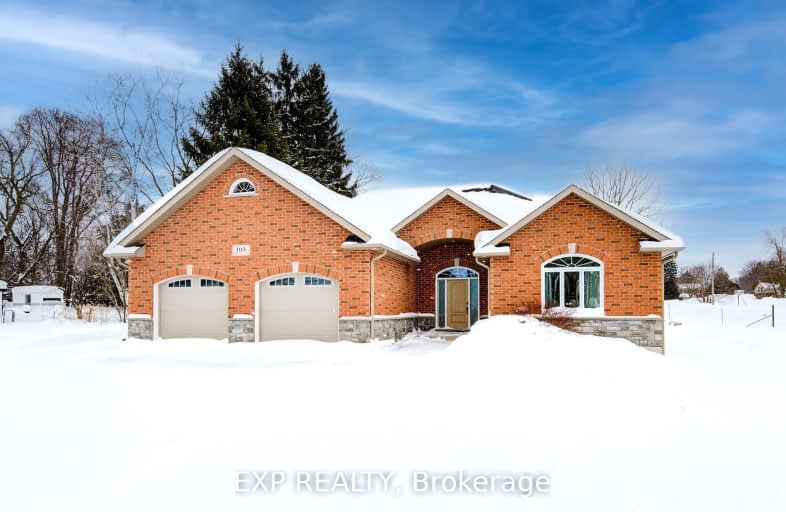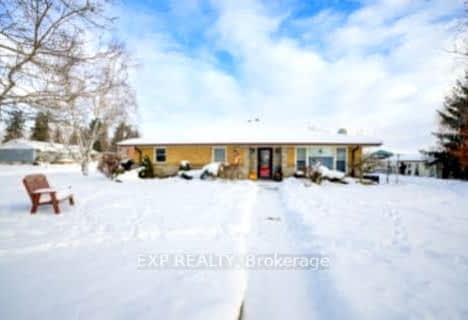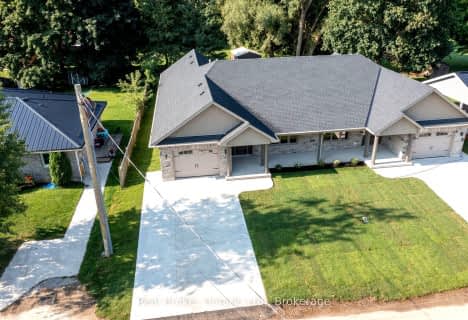Car-Dependent
- Most errands require a car.
41
/100
Somewhat Bikeable
- Most errands require a car.
44
/100

Normanby Community School
Elementary: Public
17.28 km
St Mary Catholic School
Elementary: Catholic
13.80 km
Howick Central School
Elementary: Public
14.92 km
Minto-Clifford Central Public School
Elementary: Public
1.12 km
Victoria Cross Public School
Elementary: Public
13.13 km
Palmerston Public School
Elementary: Public
8.88 km
Walkerton District Community School
Secondary: Public
32.11 km
Wellington Heights Secondary School
Secondary: Public
14.19 km
Norwell District Secondary School
Secondary: Public
8.47 km
Sacred Heart High School
Secondary: Catholic
32.69 km
John Diefenbaker Senior School
Secondary: Public
29.56 km
Listowel District Secondary School
Secondary: Public
20.98 km
-
Centennial Hall
818 Albert St (Caroline St.), Ayton ON N0G 1C0 17.02km -
Orchard Park
Ontario 18.62km -
Gorrie Ball Park
James St, Gorrie ON 19.52km
-
CIBC
40 Elora St S, Harriston ON N0G 1Z0 0.48km -
CIBC
5572 Hwy 9, Harriston ON N0G 1Z0 6.64km -
CIBC
262 Main St, Palmerston ON N0G 2P0 8.41km




