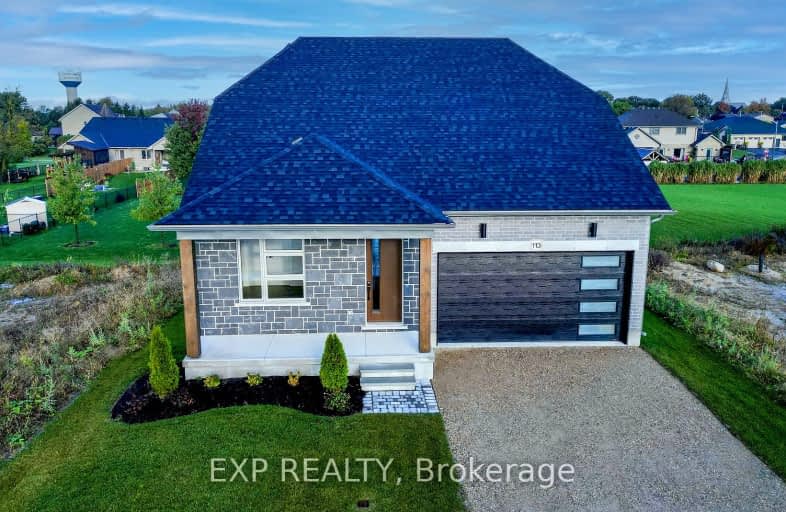Added 8 months ago

-
Type: Detached
-
Style: Bungaloft
-
Size: 2000 sqft
-
Lot Size: 48.85 x 100.66 Feet
-
Age: New
-
Days on Site: 65 Days
-
Added: Oct 09, 2024 (8 months ago)
-
Updated:
-
Last Checked: 3 months ago
-
MLS®#: X9390357
-
Listed By: Exp realty
Stunning 2,174 sq. ft. Webb Bungaloft Immediate Possession Available! This beautiful bungaloft offers the perfect combination of style and function. The spacious main floor includes a bedroom, a 4-piece bathroom, a modern kitchen, a dining area, an inviting living room, a laundry room, and a primary bedroom featuring a 3-piece ensuite with a shower and walk-in closet. Upstairs, a versatile loft adds extra living space, with an additional bedroom and a 4-piece bathroom, making it ideal for guests or a home office. The unfinished walkout basement offers incredible potential, allowing you to customize the space to suit your needs. Designed with a thoughtful layout, the home boasts sloped ceilings that create a sense of openness, while large windows and patio doors fill the main level with abundant natural light. Every detail reflects high-quality, modern finishes. The sale includes all major appliances (fridge, stove, microwave, dishwasher, washer, and dryer) and a large deck measuring 20 feet by 12 feet, perfect for outdoor relaxation and entertaining. Additional features include central air conditioning, an asphalt paved driveway, a garage door opener, a holiday receptacle, a perennial garden and walkway, sodded yard, an egress window in the basement, a breakfast bar overhang, stone countertops in the kitchen and bathrooms, upgraded kitchen cabinets, and more. Located in the sought-after Maitland Meadows community, this home is ready to be your new home sweet home. Dont miss outbook your private showing today! MODEL HOME LOCATED AT 122 BEAN ST
Upcoming Open Houses
We do not have information on any open houses currently scheduled.
Schedule a Private Tour -
Contact Us
Property Details
Facts for 113 Bean Street, Minto
Property
Status: Sale
Property Type: Detached
Style: Bungaloft
Size (sq ft): 2000
Age: New
Area: Minto
Community: Harriston
Availability Date: Immediate
Assessment Year: 2024
Inside
Bedrooms: 3
Bathrooms: 3
Kitchens: 1
Rooms: 13
Den/Family Room: Yes
Air Conditioning: Central Air
Fireplace: No
Laundry Level: Main
Washrooms: 3
Building
Basement: Unfinished
Basement 2: W/O
Heat Type: Forced Air
Heat Source: Gas
Exterior: Brick
Exterior: Stone
Water Supply: Municipal
Physically Handicapped-Equipped: N
Special Designation: Unknown
Parking
Driveway: Pvt Double
Garage Spaces: 2
Garage Type: Attached
Covered Parking Spaces: 2
Total Parking Spaces: 6
Fees
Tax Year: 2024
Tax Legal Description: LOT 7, PLAN 61M250 SUBJECT TO AN EASEMENT IN GROSS OVER PART 5,
Land
Cross Street: From Elora St S, tur
Municipality District: Minto
Fronting On: North
Parcel Number: 710310619
Parcel of Tied Land: N
Pool: None
Sewer: Sewers
Lot Depth: 100.66 Feet
Lot Frontage: 48.85 Feet
Zoning: R2
Additional Media
- Virtual Tour: https://unbranded.youriguide.com/113_bean_street_harriston_on/
Rooms
Room details for 113 Bean Street, Minto
| Type | Dimensions | Description |
|---|---|---|
| Prim Bdrm Main | 4.67 x 4.93 | |
| 2nd Br Main | 3.81 x 3.35 | |
| Bathroom Main | 2.59 x 2.51 | 3 Pc Ensuite |
| Bathroom Main | 1.00 x 3.33 | 4 Pc Bath |
| Laundry Main | 2.00 x 1.65 | |
| Kitchen Main | 3.07 x 4.95 | |
| Living Main | 6.00 x 5.49 | Combined W/Kitchen, Combined W/Dining |
| Foyer Main | 1.45 x 1.93 | |
| Loft 2nd | 5.16 x 7.29 | |
| 3rd Br 2nd | 4.29 x 3.33 | |
| Bathroom 2nd | 3.00 x 1.50 | 4 Pc Bath |
| Rec Bsmt | - | Unfinished |
| X9390357 | Oct 09, 2024 |
Active For Sale |
$897,900 |
| X9390357 Active | Oct 09, 2024 | $897,900 For Sale |
Car-Dependent
- Almost all errands require a car.

École élémentaire publique L'Héritage
Elementary: PublicChar-Lan Intermediate School
Elementary: PublicSt Peter's School
Elementary: CatholicHoly Trinity Catholic Elementary School
Elementary: CatholicÉcole élémentaire catholique de l'Ange-Gardien
Elementary: CatholicWilliamstown Public School
Elementary: PublicÉcole secondaire publique L'Héritage
Secondary: PublicCharlottenburgh and Lancaster District High School
Secondary: PublicSt Lawrence Secondary School
Secondary: PublicÉcole secondaire catholique La Citadelle
Secondary: CatholicHoly Trinity Catholic Secondary School
Secondary: CatholicCornwall Collegiate and Vocational School
Secondary: Public

